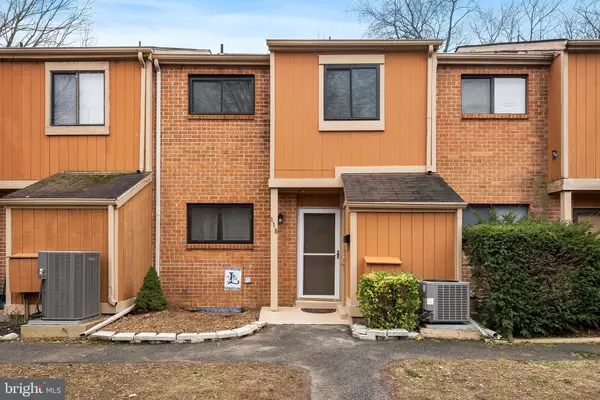For more information regarding the value of a property, please contact us for a free consultation.
118 LARCHWOOD CT Collegeville, PA 19426
Want to know what your home might be worth? Contact us for a FREE valuation!

Our team is ready to help you sell your home for the highest possible price ASAP
Key Details
Sold Price $327,000
Property Type Townhouse
Sub Type Interior Row/Townhouse
Listing Status Sold
Purchase Type For Sale
Square Footage 1,951 sqft
Price per Sqft $167
Subdivision Perkiomen Woods
MLS Listing ID PAMC2028944
Sold Date 04/04/22
Style Colonial
Bedrooms 4
Full Baths 2
Half Baths 1
HOA Fees $127/mo
HOA Y/N Y
Abv Grd Liv Area 1,451
Originating Board BRIGHT
Year Built 1979
Annual Tax Amount $3,213
Tax Year 2021
Lot Size 1,800 Sqft
Acres 0.04
Lot Dimensions 20.00 x 0.00
Property Description
Welcome to 118 Larchwood Ct, Collegeville, PA 19426. Located within Perkiomen Woods Community in the Spring-Ford School District. This home has been meticulously cared for and updated by the homeowner. Upon entering on the right, you have a coat closet for your guest. To your left is the kitchen area, you will see you have plenty of countertop space and cabinets for storage. The owners installed a butcher block countertop, so it is ready to go! Directly outside of the kitchen areas is space for your dining room set, which opens into your large family room area. Perfect for any sectional or furniture of your choice. This room has been completed with freshly installed carpet that runs into the basement and second floor. With the sliding glass door to your level backyard, you get great natural light in this space, giving you a feeling of warmth and comfort. The backyard is great space for you to use as you please, there is plenty of space for outdoor activities, especially when entertaining. The main floor also has a newly renovated half bathroom with updated vanity, as well as your laundry area, no need to go to the basement on laundry day anymore! As we head upstairs you will see the two guest bedrooms are each of ample size and come with their own closets. With a hall bathroom for the rooms to share, this has been recently updated by the homeowner, with access to your master bedroom. The master bedroom comes with two closets, one being a walk in, and an exterior door to your private balcony! A perfect space to have your coffee or to take in the fresh air, this also gives you the perfect view of your backyard. With all new carpet and fresh paint, you don't need to do a thing on this floor except add your decor. Heading into the basement you will see they replaced the carpet and painted this entire floor as well. To your left is the entertainment area with access to a full bathroom for convenience. The basement also has a 4th bedroom with a closet if you would need, this floor already has a full exterior walk up, which leads to your backyard patio area. Allowing for privacy or an exit in case of emergency. What else could you need, public water, public sewer, a community clubhouse, easy access to the Perkiomen Trail for avid walkers and bike riding. Plus access to a pool, tennis courts, and close to the Providence Town Center for shopping, restaurants, and more! A perfect home or a great investment, the choice is yours! Schedule your Tour Today, this home will not disappoint.
Location
State PA
County Montgomery
Area Upper Providence Twp (10661)
Zoning RES
Rooms
Other Rooms Living Room, Dining Room, Primary Bedroom, Bedroom 2, Kitchen, Bedroom 1
Basement Full, Outside Entrance, Fully Finished
Interior
Interior Features Kitchen - Eat-In, Breakfast Area
Hot Water Electric
Heating Forced Air
Cooling Central A/C
Flooring Fully Carpeted, Vinyl
Equipment Built-In Range, Oven - Self Cleaning, Dishwasher, Disposal
Fireplace N
Appliance Built-In Range, Oven - Self Cleaning, Dishwasher, Disposal
Heat Source Electric
Laundry Main Floor
Exterior
Exterior Feature Deck(s), Patio(s)
Amenities Available Tennis Courts, Tot Lots/Playground, Pool - Outdoor, Bike Trail, Club House
Waterfront N
Water Access N
Roof Type Shingle
Accessibility None
Porch Deck(s), Patio(s)
Parking Type Parking Lot
Garage N
Building
Lot Description Level, Rear Yard
Story 2
Foundation Concrete Perimeter
Sewer Public Sewer
Water Public
Architectural Style Colonial
Level or Stories 2
Additional Building Above Grade, Below Grade
New Construction N
Schools
School District Spring-Ford Area
Others
Pets Allowed Y
HOA Fee Include Common Area Maintenance,Snow Removal,Trash
Senior Community No
Tax ID 61-00-02834-093
Ownership Fee Simple
SqFt Source Assessor
Acceptable Financing Conventional, VA, FHA 203(b), Cash
Listing Terms Conventional, VA, FHA 203(b), Cash
Financing Conventional,VA,FHA 203(b),Cash
Special Listing Condition Standard
Pets Description No Pet Restrictions
Read Less

Bought with Lauren B Dickerman • Keller Williams Real Estate -Exton
GET MORE INFORMATION




