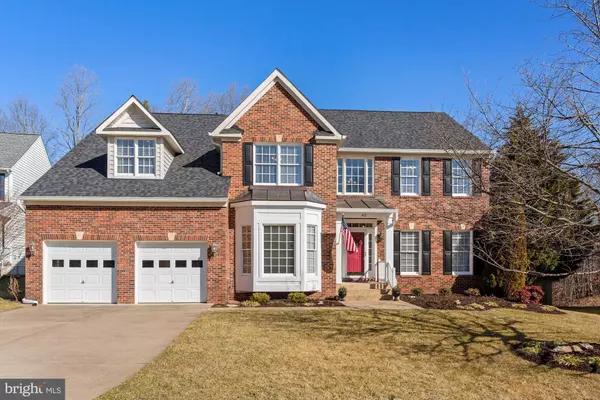For more information regarding the value of a property, please contact us for a free consultation.
62 BOULDER DR Stafford, VA 22554
Want to know what your home might be worth? Contact us for a FREE valuation!

Our team is ready to help you sell your home for the highest possible price ASAP
Key Details
Sold Price $710,000
Property Type Single Family Home
Sub Type Detached
Listing Status Sold
Purchase Type For Sale
Square Footage 5,124 sqft
Price per Sqft $138
Subdivision Austin Ridge
MLS Listing ID VAST2007456
Sold Date 03/21/22
Style Traditional
Bedrooms 5
Full Baths 4
HOA Fees $15/qua
HOA Y/N Y
Abv Grd Liv Area 3,331
Originating Board BRIGHT
Year Built 2002
Annual Tax Amount $4,301
Tax Year 2021
Lot Size 0.411 Acres
Acres 0.41
Property Description
RARE FIND HOME ON A PREMIUM LOT! **OVER 5k SQFT** Located in the Estate section of Austin Ridge!! Pristine home located on a beautifully landscaped cul-de-sac lot in the peaceful and highly sought-after Austin Ridge community! Pride of ownership shows in this upgraded and immaculately maintained
property. This stunning, well-designed home with incredible natural lighting, has an open flowing floor plan with two staircases on the main level, and spectacular 18ft ceilings in the foyer and family room. Spacious kitchen includes a huge pantry, stainless steel appliances, center island gas cooktop, double ovens, TONS of cabinets and counter space, recessed lighting and a sizable eating area flowing into the family room. Remarkable family room includes soaring 18ft ceilings, expansive windows affording views of the spectacular backyard, and a gas log fireplace beautifully encased with marble, white trim and custom mantel. The formal dining room located off the kitchen flows into the formal living room making this the perfect home for entertaining! The master suite includes a vaulted ceiling with an oversized walk-in closet, an updated ensuite bathroom with custom tile shower, dual shower heads, large Jacuzzi tub, dual
sink vanities and separate water closet. Sprawling basement with open floor plan has been custom designed and finished for you to decide how to use it… in law suite, cinema room, exercise gym, kids' playroom, or office. The thoughtfully finished basement has an oversized room at the stair landing, a large bedroom and an additional all-purpose room both with wall-to-wall closets, and a full bath. Basement also includes an expansive great room (34ftx18ft) plumbed for a wet bar or kitchenette and wired for surround sound entertainment. A wide two car cement driveway leads from the quiet cul-de-sac through two single car garage doors into an oversized two car garage with a bump out bonus space. The spacious garage has high ceilings with 4' deep and 3.5' high heavy duty custom built-in shelving above the garage doors spanning the width of the garage, affording immense amounts of additional storage. The bump out area has a large built-in custom work bench with shop light and large overhead additional storage
area! This home is situated on a .44-acre lot with an expansive fully landscaped backyard, perfect for children and pets to play. The backyard is enclosed with a 6' wooden privacy fence and includes a custom 10'x12' shed for extra garden storage. Imagine roasting marshmallows and eating s'mores around the in ground, stone fire pit nestled in the back of the lot! The backyard is lined with 30' Leyland Cypress trees and backs to a wooded area with a creek, which cannot be further developed, affording a pristine private backyard oasis! Massive two tiered 36'x18' deck, located off the kitchen and family room, overlooks the gorgeous and private backyard. Property has endless amounts of storage and beauty! Entire property covered by a 7 zone Rain Bird irrigation system, master bath remodeled in 2016, and roof was replaced in 2017 with architectural shingles. Property is just a quarter mile walk to the community pool, tennis
courts, wooded nature trails, and playgrounds. Zoned for Colonial Forge High School. Paved walking and bike paths to the Jeff Rouse Sports and Athletic Center and Embrey Mill Towne Centre (2.5 miles away). Minutes to I-95, commuter lots, Quantico Marine Corp Base and Corporate Center, and shopping (3 miles away). This is a MUST SEE property!
Location
State VA
County Stafford
Zoning PD1
Rooms
Other Rooms Living Room, Dining Room, Primary Bedroom, Bedroom 2, Bedroom 4, Kitchen, Family Room, Bedroom 1, Laundry, Office, Recreation Room, Storage Room, Bonus Room
Basement Daylight, Full, Walkout Stairs, Improved, Heated, Fully Finished, Outside Entrance, Rear Entrance, Space For Rooms, Windows
Interior
Interior Features Breakfast Area, Carpet, Ceiling Fan(s), Crown Moldings, Dining Area, Efficiency, Family Room Off Kitchen, Flat, Floor Plan - Open, Formal/Separate Dining Room, Kitchen - Eat-In, Kitchen - Island, Kitchen - Table Space, Pantry, Recessed Lighting, Soaking Tub, Walk-in Closet(s), Window Treatments, Wood Floors, Other
Hot Water Natural Gas
Heating Forced Air
Cooling Central A/C
Equipment Disposal, Dishwasher, Dryer, Exhaust Fan, Icemaker, Oven - Double, Cooktop, Washer, Water Heater
Appliance Disposal, Dishwasher, Dryer, Exhaust Fan, Icemaker, Oven - Double, Cooktop, Washer, Water Heater
Heat Source Natural Gas
Exterior
Parking Features Garage - Front Entry
Garage Spaces 2.0
Amenities Available Pool - Outdoor, Tennis Courts, Tot Lots/Playground
Water Access N
Accessibility None
Attached Garage 2
Total Parking Spaces 2
Garage Y
Building
Story 3
Foundation Permanent
Sewer Public Sewer
Water Public
Architectural Style Traditional
Level or Stories 3
Additional Building Above Grade, Below Grade
New Construction N
Schools
Elementary Schools Hampton Oaks
High Schools Colonial Forge
School District Stafford County Public Schools
Others
Senior Community No
Tax ID 29C 3C 305
Ownership Fee Simple
SqFt Source Assessor
Special Listing Condition Standard
Read Less

Bought with Noel A Tuggle • Pearson Smith Realty, LLC



