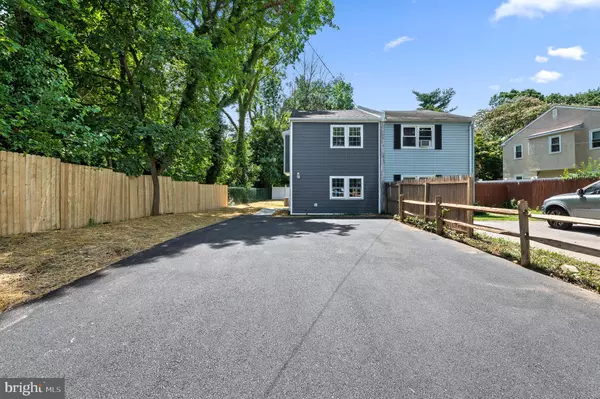For more information regarding the value of a property, please contact us for a free consultation.
107 RONALDSON ST Media, PA 19063
Want to know what your home might be worth? Contact us for a FREE valuation!

Our team is ready to help you sell your home for the highest possible price ASAP
Key Details
Sold Price $340,000
Property Type Single Family Home
Sub Type Twin/Semi-Detached
Listing Status Sold
Purchase Type For Sale
Square Footage 1,218 sqft
Price per Sqft $279
Subdivision Nether Providence
MLS Listing ID PADE2031574
Sold Date 10/14/22
Style Colonial
Bedrooms 3
Full Baths 1
HOA Y/N N
Abv Grd Liv Area 1,218
Originating Board BRIGHT
Year Built 1973
Annual Tax Amount $6,861
Tax Year 2021
Lot Size 3,485 Sqft
Acres 0.08
Lot Dimensions 39.30 x 98.59
Property Description
Move in ready condition with all the modern amenities you strive for can be found at 107 Ronaldson Street. Walkable to Media downtown and one block from Martha Burton Community Park This completely renovated twin home in the award winning WALLINGFORD-SWARTHMORE school district is the one you've been waiting for! An abundance of freshly paved off street parking allows for every day convenience while the new fence, well landscaped split rail, and freshly seeded yard will provide the curb appeal you will love. Inside you will find a neutral color scheme. The large living space boasts natural sunlight beaming from every corner with accent recessed lighting, an overhead ceiling fan with lighting and large modern baseboards. Flowing into the kitchen you will find a stunning eat in kitchen with white shaker cabinet, white quartz countertops, subway tile backsplash, all new stainless steel appliances and a breakfast bar with seating for three. Entertaining has never been easier with the large dining space just off the kitchen and double slider doors overlooking the backyard making those final summer BBQs a breeze. Moving up to the second floor you will find brand new neutral carpeting and a landing closet at the top of the steps. Three large bedrooms await you on this floor each with a large closet and overhead lighting with a ceiling fan. The hall bathroom is centrally located for everyone's convenience. The hall bath is completed with large tile flooring, full tile surround shower, modern vanity and all luxury fixtures. Conveniently located next to multiple SEPTA stops, Easy commute to Philadelphia, Delaware, or the suburbs. Close to major highways, shopping, and health care. This one wont last long!
Location
State PA
County Delaware
Area Nether Providence Twp (10434)
Zoning RES
Interior
Interior Features Attic, Built-Ins, Breakfast Area, Ceiling Fan(s), Combination Kitchen/Dining, Combination Kitchen/Living, Family Room Off Kitchen, Soaking Tub
Hot Water Natural Gas
Heating Forced Air
Cooling Central A/C
Flooring Carpet, Laminate Plank
Heat Source Natural Gas
Laundry Main Floor
Exterior
Garage Spaces 4.0
Water Access N
Accessibility None
Total Parking Spaces 4
Garage N
Building
Story 2
Foundation Other
Sewer Public Sewer
Water Public
Architectural Style Colonial
Level or Stories 2
Additional Building Above Grade, Below Grade
New Construction N
Schools
School District Wallingford-Swarthmore
Others
Senior Community No
Tax ID 34-00-02326-05
Ownership Fee Simple
SqFt Source Assessor
Special Listing Condition Standard
Read Less

Bought with David Quin Shalaway • Legacy Real Estate Associates, LLC



