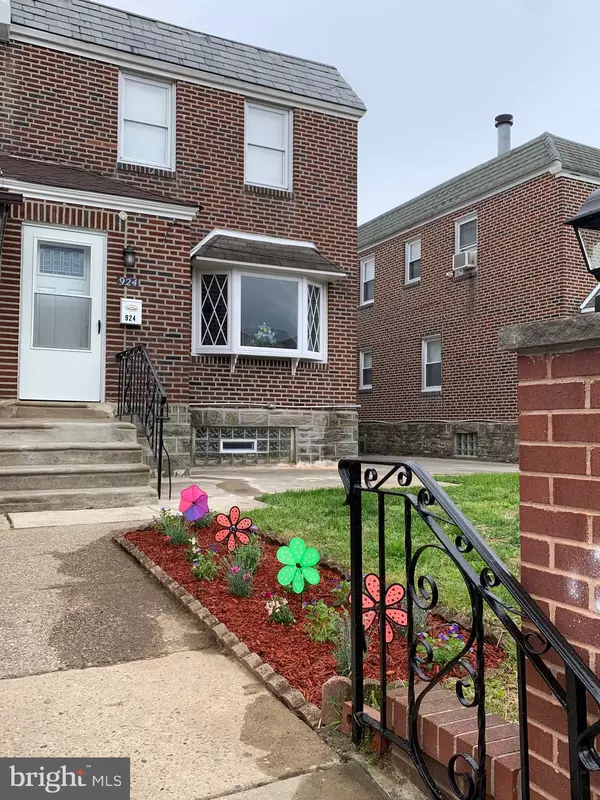For more information regarding the value of a property, please contact us for a free consultation.
924 DISSTON ST Philadelphia, PA 19111
Want to know what your home might be worth? Contact us for a FREE valuation!

Our team is ready to help you sell your home for the highest possible price ASAP
Key Details
Sold Price $295,000
Property Type Single Family Home
Sub Type Twin/Semi-Detached
Listing Status Sold
Purchase Type For Sale
Square Footage 1,369 sqft
Price per Sqft $215
Subdivision Castor Gardens
MLS Listing ID PAPH1010124
Sold Date 06/18/21
Style AirLite
Bedrooms 3
Full Baths 2
Half Baths 1
HOA Y/N N
Abv Grd Liv Area 1,369
Originating Board BRIGHT
Year Built 1950
Annual Tax Amount $2,363
Tax Year 2021
Lot Size 2,436 Sqft
Acres 0.06
Lot Dimensions 26.41 x 92.25
Property Description
Two words “Amazing Rehab” describes this Brick Twin that features brick front retaining wall, nicely landscaped flower beds, Bow Window, front Patio for entertaining. The inside features a tile foyer with coat closet that leads into the Living room and dining room that has recessed lighting and new solid hardwood flooring. The gourmet Kitchen has Shaker Cabinets with granite countertops, tile backsplash, and brand new stainless steel appliances (Refrigerator, dishwasher, microwave, gas stove. The basement is finished and features a half bath, separate laundry area, and leads to a 1 car garage with remote control. The 2nd floor has new treads on staircase, new hardwood floors thru out the Bedrooms and hallway, 2 Newly updated Tile Bathrooms featuring all new fixtures. The house was freshly painted top to bottom. Central air, updated windows and doors complete this truly special property. Be Quck! Won't last long!
Location
State PA
County Philadelphia
Area 19111 (19111)
Zoning RSA3
Rooms
Other Rooms Living Room, Dining Room, Kitchen, Basement, Foyer
Basement Full, Fully Finished
Interior
Interior Features Wood Floors
Hot Water Natural Gas
Heating Forced Air, Central
Cooling Central A/C
Flooring Hardwood, Ceramic Tile
Equipment Built-In Microwave, Built-In Range, Dishwasher, Refrigerator
Appliance Built-In Microwave, Built-In Range, Dishwasher, Refrigerator
Heat Source Natural Gas
Exterior
Parking Features Garage - Rear Entry, Garage Door Opener
Garage Spaces 1.0
Water Access N
Accessibility None
Attached Garage 1
Total Parking Spaces 1
Garage Y
Building
Story 2
Sewer Public Sewer
Water Public
Architectural Style AirLite
Level or Stories 2
Additional Building Above Grade, Below Grade
New Construction N
Schools
School District The School District Of Philadelphia
Others
Senior Community No
Tax ID 532192900
Ownership Fee Simple
SqFt Source Assessor
Special Listing Condition Standard
Read Less

Bought with Daisy Pietri • Keller Williams Real Estate-Langhorne



