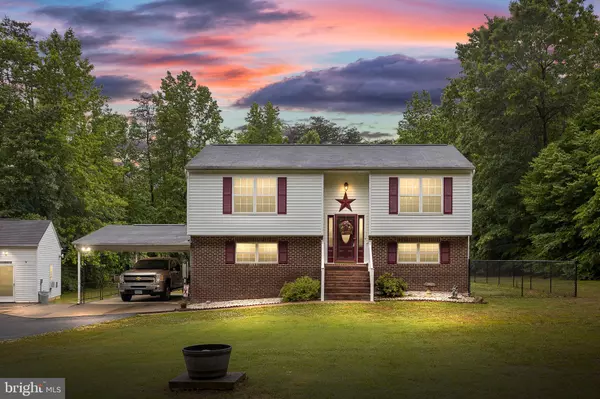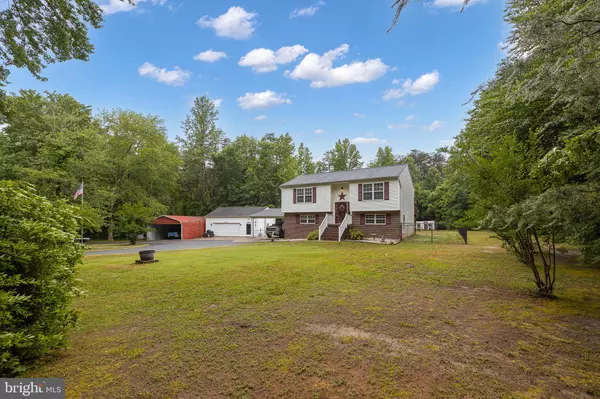For more information regarding the value of a property, please contact us for a free consultation.
11012 CLOVERDALE ST Fredericksburg, VA 22407
Want to know what your home might be worth? Contact us for a FREE valuation!

Our team is ready to help you sell your home for the highest possible price ASAP
Key Details
Sold Price $425,000
Property Type Single Family Home
Sub Type Detached
Listing Status Sold
Purchase Type For Sale
Square Footage 1,908 sqft
Price per Sqft $222
Subdivision Winter'S Landing
MLS Listing ID VASP231834
Sold Date 07/08/21
Style Split Foyer
Bedrooms 4
Full Baths 2
HOA Y/N N
Abv Grd Liv Area 976
Originating Board BRIGHT
Year Built 1998
Annual Tax Amount $1,614
Tax Year 2020
Lot Size 3.000 Acres
Acres 3.0
Property Description
First time offering of this immaculate 4 bedroom, 2 bath split foyer on gorgeous, private 3 acre lot. The home shows pride of ownership throughout with a HUGE country kitchen that leads out to the nice deck for evening easy time. There is a large family room in the lower level with a gas fireplace and a nice mantle making for a cozy evening with friends and family. All bedrooms are a good size. The upstairs primary bedroom looks out onto a peaceful yard that backs to trees. The outside is a car enthusiast's dream from the attached 1 car carport to the fabulous 2 car garage with lots of shelving and benches already in. The garage has 2 window unit air conditioners and a gas heat unit. There is a 24x30 metal carport that is enclosed on the sides and back and another 14x20 metal garage. So come on out & bring your hobbies to your forever home. The Property is in GREAT shape and shows wonderfully, but sellers are selling AS-IS CONDITION. The water treatment system does need to be serviced.
Location
State VA
County Spotsylvania
Zoning RU
Rooms
Other Rooms Living Room, Primary Bedroom, Bedroom 3, Bedroom 4, Kitchen, Family Room, Foyer, Bathroom 1, Bathroom 2
Main Level Bedrooms 2
Interior
Interior Features Carpet, Ceiling Fan(s), Chair Railings, Combination Kitchen/Dining, Floor Plan - Traditional, Kitchen - Country, Pantry, Water Treat System, Window Treatments
Hot Water Electric
Heating Heat Pump(s)
Cooling Ceiling Fan(s), Heat Pump(s)
Fireplaces Number 1
Fireplaces Type Gas/Propane, Mantel(s)
Equipment Built-In Microwave, Dishwasher, Dryer, Exhaust Fan, Icemaker, Oven/Range - Electric, Refrigerator, Washer, Water Conditioner - Owned
Fireplace Y
Window Features Double Pane,Screens
Appliance Built-In Microwave, Dishwasher, Dryer, Exhaust Fan, Icemaker, Oven/Range - Electric, Refrigerator, Washer, Water Conditioner - Owned
Heat Source Electric
Laundry Lower Floor
Exterior
Parking Features Garage - Front Entry
Garage Spaces 11.0
Fence Chain Link
Utilities Available Cable TV, Phone Available, Propane
Water Access N
Roof Type Asphalt
Accessibility None
Total Parking Spaces 11
Garage Y
Building
Lot Description Backs to Trees
Story 2
Foundation Slab
Sewer On Site Septic
Water Well
Architectural Style Split Foyer
Level or Stories 2
Additional Building Above Grade, Below Grade
Structure Type Dry Wall
New Construction N
Schools
Elementary Schools Wilderness
Middle Schools Freedom
High Schools Riverbend
School District Spotsylvania County Public Schools
Others
Senior Community No
Tax ID 21F1-4-
Ownership Fee Simple
SqFt Source Assessor
Acceptable Financing Conventional, FHA, VA
Horse Property N
Listing Terms Conventional, FHA, VA
Financing Conventional,FHA,VA
Special Listing Condition Standard
Read Less

Bought with Kimberly A Guilder • Berkshire Hathaway HomeServices PenFed Realty



