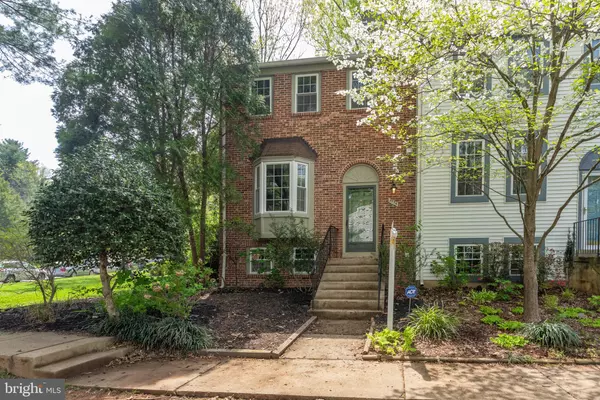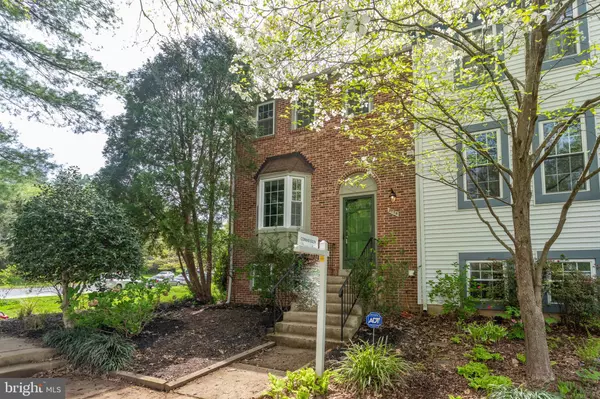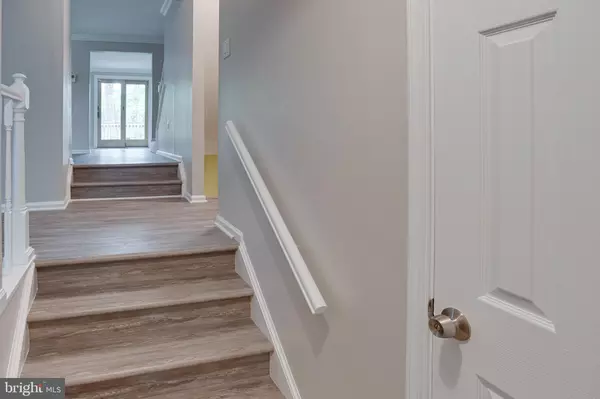For more information regarding the value of a property, please contact us for a free consultation.
5776 WALNUT WOOD LN Burke, VA 22015
Want to know what your home might be worth? Contact us for a FREE valuation!

Our team is ready to help you sell your home for the highest possible price ASAP
Key Details
Sold Price $563,000
Property Type Townhouse
Sub Type End of Row/Townhouse
Listing Status Sold
Purchase Type For Sale
Square Footage 1,470 sqft
Price per Sqft $382
Subdivision Burke Centre
MLS Listing ID VAFX1190156
Sold Date 05/21/21
Style Traditional
Bedrooms 4
Full Baths 3
Half Baths 1
HOA Fees $87/qua
HOA Y/N Y
Abv Grd Liv Area 1,470
Originating Board BRIGHT
Year Built 1980
Annual Tax Amount $4,911
Tax Year 2021
Lot Size 2,325 Sqft
Acres 0.05
Property Description
WELCOME TO 5776 WALNUT WOOD CT IN BURKE CENTRE**THIS UPDATED END UNIT BRICK FRONT TH OFFERS 3 BRS & 3.5 BATHS**NEWLY REMODELED MASTER BATH & UPDATED HALL BATH ACCOMPANY THE 3 WELL SIZED BEDROOMS UPSTAIRS**MAIN LVL OFFERS A SPACIOUS LIVING ROOM W/ A LOVELY BAY WINDOW, SEPARATE DINING ROOM & EAT IN KITCHEN W/ GRANITE COUNTERS & EXTRA CABINETS**OFF THE EAT IN AREA OR FAMILY ROOM IS A WELL SIZED DECK OVERLOOKING THE WALKING PATH AND TREES**FINISHED LOWER LEVEL INCLUDES LARGE REC ROOM, 4TH BEDROOM (NTC) OR PERFECT HOME OFFICE & WALK-OUT TO FENCED YARD****RECENT UPDATES INC. FRESH PAINT & NEW FLOORING THROUGHOUT**ALL THE BURKE CENTRE AMENITIES INC WALKING DISTANCE TO COMMUNITY POOL**CONVENIENT TO SHOPPING
Location
State VA
County Fairfax
Zoning 372
Rooms
Other Rooms Living Room, Dining Room, Primary Bedroom, Bedroom 2, Bedroom 3, Bedroom 4, Kitchen, Family Room, Recreation Room, Primary Bathroom
Basement Walkout Level, Fully Finished
Interior
Interior Features Carpet, Ceiling Fan(s), Family Room Off Kitchen, Floor Plan - Traditional, Formal/Separate Dining Room, Kitchen - Eat-In
Hot Water Electric
Heating Heat Pump(s)
Cooling Central A/C, Ceiling Fan(s)
Equipment Built-In Microwave, Dishwasher, Disposal, Dryer, Exhaust Fan, Icemaker, Oven/Range - Electric, Refrigerator, Washer
Appliance Built-In Microwave, Dishwasher, Disposal, Dryer, Exhaust Fan, Icemaker, Oven/Range - Electric, Refrigerator, Washer
Heat Source Electric
Exterior
Garage Spaces 2.0
Parking On Site 2
Amenities Available Pool - Outdoor, Tot Lots/Playground
Water Access N
View Trees/Woods
Accessibility None
Total Parking Spaces 2
Garage N
Building
Story 3
Sewer Public Sewer
Water Public
Architectural Style Traditional
Level or Stories 3
Additional Building Above Grade, Below Grade
New Construction N
Schools
Elementary Schools Terra Centre
Middle Schools Robinson Secondary School
High Schools Robinson Secondary School
School District Fairfax County Public Schools
Others
HOA Fee Include Pool(s),Recreation Facility,Reserve Funds,Snow Removal,Trash
Senior Community No
Tax ID 0772 09 0656
Ownership Fee Simple
SqFt Source Assessor
Special Listing Condition Standard
Read Less

Bought with Pravakar Dhungana • Signature Realtors Inc



