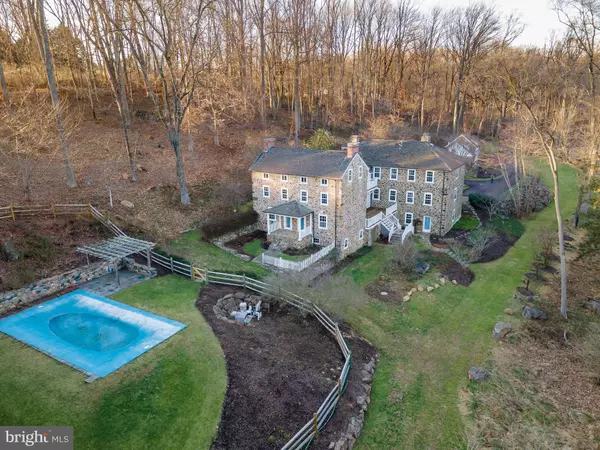For more information regarding the value of a property, please contact us for a free consultation.
34 RABBIT RUN RD Malvern, PA 19355
Want to know what your home might be worth? Contact us for a FREE valuation!

Our team is ready to help you sell your home for the highest possible price ASAP
Key Details
Sold Price $2,600,000
Property Type Single Family Home
Sub Type Detached
Listing Status Sold
Purchase Type For Sale
Square Footage 6,212 sqft
Price per Sqft $418
Subdivision Radnor Hunt
MLS Listing ID PACT2014998
Sold Date 03/11/22
Style Traditional
Bedrooms 5
Full Baths 4
Half Baths 1
HOA Y/N N
Abv Grd Liv Area 6,212
Originating Board BRIGHT
Year Built 1800
Annual Tax Amount $17,549
Tax Year 2022
Lot Size 4.200 Acres
Acres 4.2
Lot Dimensions 0.00 x 0.00
Property Description
One of the original properties of the Radnor Hunt, this iconic, all-stone Chester County farmhouse will delight any buyer seeking ultimate privacy, custom finishes and appointments characteristic of early architecture, and deep appreciation for nature. Long private driveway leads to magical grounds, featuring matured, professional landscaping, designed by well-regarded Jonathan Alderson. The house, originally two structures, was conjoined under the careful direction of Peter Zimmerman and now offers a truly one-of-a-kind residence. The end result is an enchanting, whimsical and casually elegant home which seamlessly blends period styling with amenities today’s buyers seek. Enjoy many outdoor living spaces offering peaceful tranquility and deep connection with mother nature only further highlighted by the melodies of the babbling Crum Creek. Millstone water feature, and incredible front porch greets homeowners and guests alike. Armond in-ground pool fenced with pergola area. The cheery interior is equally remarkable, offering four levels of living spaces, lending itself to a versatile and flexible floor plan like no other. Offering a true sense of community, enjoy living on one of Radnor Hunt’s most cherished roads, yet so private. Highly acclaimed Great Valley School District. Close proximity to shopping and dining destinations along Philadelphia’s Main Line. Easy commuting to Center City (SEPTA R-5 Line), NYC, D.C. and points beyond (Amtrak Service), PHL Int’l Airport and major roadways. A hard-to-find lifestyle awaits the next lucky homeowner. Turnkey condition with quick possession! Must be seen to be truly appreciated.
Location
State PA
County Chester
Area Willistown Twp (10354)
Zoning RESIDENTIAL
Rooms
Basement Daylight, Full
Interior
Interior Features Additional Stairway, Breakfast Area, Built-Ins, Butlers Pantry, Ceiling Fan(s), Wet/Dry Bar
Hot Water Propane
Heating Hot Water
Cooling Central A/C
Fireplaces Number 6
Fireplaces Type Wood, Stone
Fireplace Y
Heat Source Propane - Leased
Laundry Upper Floor
Exterior
Exterior Feature Balconies- Multiple, Deck(s), Patio(s), Porch(es), Terrace
Garage Additional Storage Area
Garage Spaces 8.0
Pool In Ground, Fenced, Gunite
Waterfront N
Water Access N
View Scenic Vista, Trees/Woods, Creek/Stream
Accessibility None
Porch Balconies- Multiple, Deck(s), Patio(s), Porch(es), Terrace
Parking Type Detached Garage, Driveway
Total Parking Spaces 8
Garage Y
Building
Lot Description Partly Wooded, Poolside, Private
Story 3
Foundation Stone
Sewer On Site Septic
Water Private, Well
Architectural Style Traditional
Level or Stories 3
Additional Building Above Grade, Below Grade
New Construction N
Schools
Elementary Schools General Wayne
Middle Schools Great Valley M.S.
High Schools Great Valley
School District Great Valley
Others
Senior Community No
Tax ID 54-04 -0045
Ownership Fee Simple
SqFt Source Assessor
Security Features Exterior Cameras
Special Listing Condition Standard
Read Less

Bought with Patricia M Billock • BHHS Fox & Roach-Blue Bell
GET MORE INFORMATION




