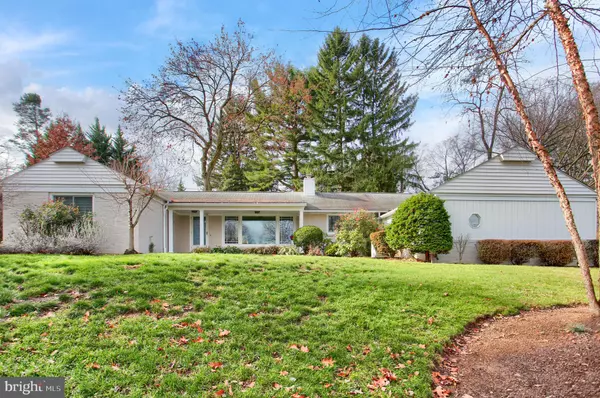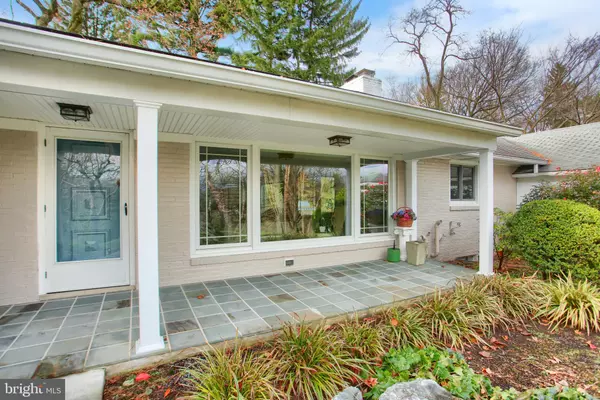For more information regarding the value of a property, please contact us for a free consultation.
646 ARLINGTON RD Camp Hill, PA 17011
Want to know what your home might be worth? Contact us for a FREE valuation!

Our team is ready to help you sell your home for the highest possible price ASAP
Key Details
Sold Price $400,000
Property Type Single Family Home
Sub Type Detached
Listing Status Sold
Purchase Type For Sale
Square Footage 2,796 sqft
Price per Sqft $143
Subdivision Country Club Hills
MLS Listing ID PACB130386
Sold Date 01/21/21
Style Ranch/Rambler
Bedrooms 3
Full Baths 2
Half Baths 1
HOA Y/N N
Abv Grd Liv Area 2,405
Originating Board BRIGHT
Year Built 1959
Annual Tax Amount $6,519
Tax Year 2020
Lot Size 0.510 Acres
Acres 0.51
Property Description
You don't want to miss your chance to see this great home in Country Club Hills! Sitting on just over 1/2 an acre, you will feel at peace in nature from anywhere in the home thanks to all the incredible windows! The landscaping here is absolutely beautiful. As you enter the home you are greeted with warm hardwood floors and open floor plan that make your entertaining easy! Relax in the living room beside the fireplace or in the oversized family room that overlooks the backyard oasis. The family room also features a coffered ceiling, bulid in cabinetry, shelves and beautiful molding around the fireplace. Both rooms offer fireplaces to make things cozy, one electric (that can be converted easily to wood) and one propane. The bright kitchen that overlooks the gardens offers many upgrades including all stainless steal appliance, beautiful quartz countertops and soft close cabinets! This is the perfect spot to enjoy your morning coffee. In the dining area you will notice a corner cabinet from years passed. This home is a great combination of charm from the past blended with today's styles. Don't wait, call today to schedule your showing!
Location
State PA
County Cumberland
Area Camp Hill Boro (14401)
Zoning RESIDENTIAL
Rooms
Other Rooms Living Room, Dining Room, Primary Bedroom, Bedroom 2, Bedroom 3, Kitchen, Family Room, Basement, Laundry, Primary Bathroom, Full Bath, Half Bath
Basement Partially Finished
Main Level Bedrooms 3
Interior
Interior Features Carpet, Ceiling Fan(s), Chair Railings, Dining Area, Entry Level Bedroom, Pantry, Stall Shower, Tub Shower, Upgraded Countertops, Walk-in Closet(s), Wood Floors, Other
Hot Water Electric
Heating Forced Air
Cooling Central A/C
Fireplaces Number 2
Fireplaces Type Electric, Gas/Propane, Fireplace - Glass Doors
Fireplace Y
Heat Source Natural Gas
Laundry Basement
Exterior
Garage Garage Door Opener
Garage Spaces 2.0
Waterfront N
Water Access N
Accessibility Level Entry - Main
Parking Type Attached Garage
Attached Garage 2
Total Parking Spaces 2
Garage Y
Building
Story 1
Sewer Public Sewer
Water Public
Architectural Style Ranch/Rambler
Level or Stories 1
Additional Building Above Grade, Below Grade
New Construction N
Schools
High Schools Camp Hill
School District Camp Hill
Others
Senior Community No
Tax ID 01-19-1594-144
Ownership Fee Simple
SqFt Source Assessor
Acceptable Financing Cash, Conventional, FHA, VA
Horse Property N
Listing Terms Cash, Conventional, FHA, VA
Financing Cash,Conventional,FHA,VA
Special Listing Condition Standard
Read Less

Bought with JENNIFER FEINBERG • Berkshire Hathaway HomeServices Homesale Realty
GET MORE INFORMATION




