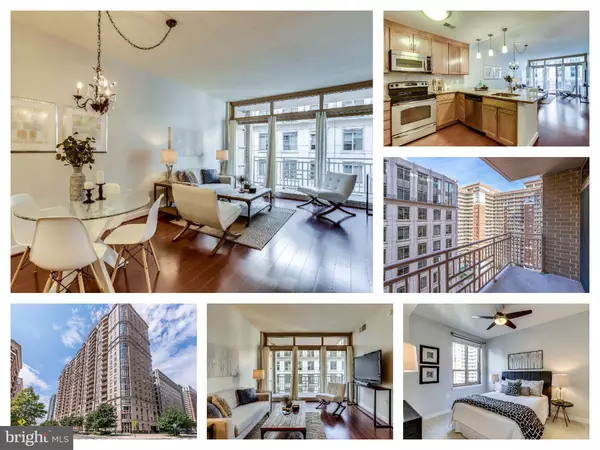For more information regarding the value of a property, please contact us for a free consultation.
888 N QUINCY ST #1305 Arlington, VA 22203
Want to know what your home might be worth? Contact us for a FREE valuation!

Our team is ready to help you sell your home for the highest possible price ASAP
Key Details
Sold Price $465,000
Property Type Condo
Sub Type Condo/Co-op
Listing Status Sold
Purchase Type For Sale
Square Footage 693 sqft
Price per Sqft $670
Subdivision Residences At Liberty Center
MLS Listing ID VAAR167254
Sold Date 09/25/20
Style Contemporary
Bedrooms 1
Full Baths 1
Condo Fees $423/mo
HOA Y/N N
Abv Grd Liv Area 693
Originating Board BRIGHT
Year Built 2008
Annual Tax Amount $4,513
Tax Year 2020
Property Description
**ACCEPTING BACKUP CONTRACTS** Turn-Key 1 Bed, 1 Bath w/ Courtyard Views from the 13th Floor! Open Kitchen with granite countertops, large island, new pendant lights, Stainless Steel appliances, and deep kitchen sink. Living/ Dining Room combo with laminate wood floors, floor to ceiling windows, transom windows and sliding glass door that leads to the great balcony. Large Bedroom with ceiling fan, walk-in closet w/ shelving and a 2nd closet. Bathroom features bathtub, XL vanity with granite countertops and washer/dryer. 1 assigned, garage parking space (#S464). Residences at Liberty Center is known for its top of line amenities: Rooftop Pool w/ Sundeck and incredible Views of DC, Penthouse-Level Fitness Center, large Courtyard with grills, Secure Entrance, 24-7 Concierge, Business Center, Party Room & secure Package Room! All these luxury amenities, just 2 blocks to the METRO and in the center of Ballston. Enjoy shops, restaurants, bars, conveniences, fitness centers, farmer's market, and the Ballston Quarter! Easy commuting access to 66, 395 & DC but as well as nearby parks and trails!
Location
State VA
County Arlington
Zoning C-O-A
Rooms
Other Rooms Living Room, Kitchen, Bedroom 1, Bathroom 1
Main Level Bedrooms 1
Interior
Interior Features Carpet, Ceiling Fan(s), Combination Dining/Living, Elevator, Entry Level Bedroom, Floor Plan - Open, Kitchen - Island, Tub Shower, Walk-in Closet(s), Wood Floors
Hot Water Electric
Heating Forced Air
Cooling Central A/C, Ceiling Fan(s)
Flooring Hardwood, Ceramic Tile, Carpet
Equipment Built-In Microwave, Dishwasher, Disposal, Dryer, Icemaker, Oven/Range - Electric, Refrigerator, Stainless Steel Appliances, Washer
Fireplace N
Window Features Transom
Appliance Built-In Microwave, Dishwasher, Disposal, Dryer, Icemaker, Oven/Range - Electric, Refrigerator, Stainless Steel Appliances, Washer
Heat Source Electric
Laundry Washer In Unit, Dryer In Unit
Exterior
Exterior Feature Balcony
Garage Underground
Garage Spaces 1.0
Parking On Site 1
Amenities Available Concierge, Fitness Center, Party Room, Picnic Area, Pool - Outdoor, Reserved/Assigned Parking, Swimming Pool, Common Grounds, Elevator, Security
Waterfront N
Water Access N
View City, Courtyard
Accessibility None
Porch Balcony
Parking Type Attached Garage
Attached Garage 1
Total Parking Spaces 1
Garage Y
Building
Story 1
Unit Features Hi-Rise 9+ Floors
Sewer Public Sewer
Water Public
Architectural Style Contemporary
Level or Stories 1
Additional Building Above Grade, Below Grade
New Construction N
Schools
Elementary Schools Ashlawn
Middle Schools Swanson
High Schools Washington-Liberty
School District Arlington County Public Schools
Others
HOA Fee Include Ext Bldg Maint,Insurance,Management,Lawn Maintenance,Pool(s),Sewer,Trash,Water,Common Area Maintenance,Reserve Funds,Snow Removal
Senior Community No
Tax ID 14-044-161
Ownership Condominium
Security Features 24 hour security,Sprinkler System - Indoor,Surveillance Sys,Desk in Lobby,Main Entrance Lock,Smoke Detector
Special Listing Condition Standard
Read Less

Bought with Jeffrey E Sachse • TTR Sotheby's International Realty
GET MORE INFORMATION




