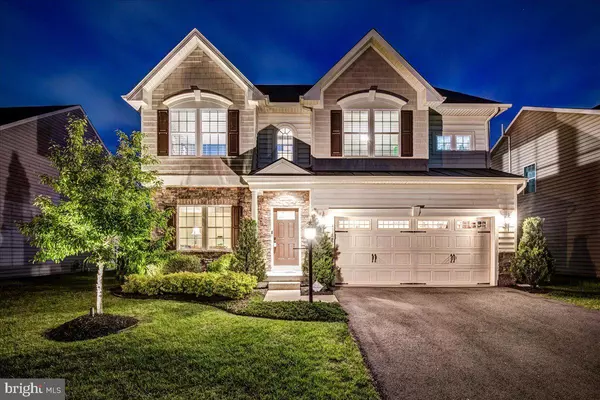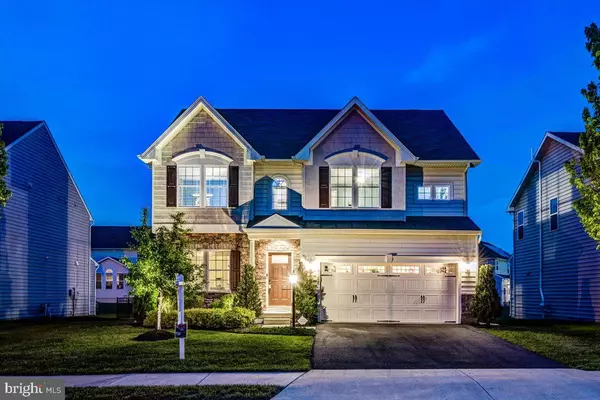For more information regarding the value of a property, please contact us for a free consultation.
41426 CARRIAGE HORSE DR Aldie, VA 20105
Want to know what your home might be worth? Contact us for a FREE valuation!

Our team is ready to help you sell your home for the highest possible price ASAP
Key Details
Sold Price $905,000
Property Type Single Family Home
Sub Type Detached
Listing Status Sold
Purchase Type For Sale
Square Footage 3,964 sqft
Price per Sqft $228
Subdivision Loudoun Crossing
MLS Listing ID VALO2026100
Sold Date 06/10/22
Style Colonial
Bedrooms 4
Full Baths 3
Half Baths 1
HOA Fees $105/mo
HOA Y/N Y
Abv Grd Liv Area 2,964
Originating Board BRIGHT
Year Built 2014
Annual Tax Amount $7,076
Tax Year 2022
Lot Size 7,841 Sqft
Acres 0.18
Property Description
Impeccably maintained home nestled inside the convenient and quaint Loudoun Crossing community. Popular open concept floor plan! Upgraded Kitchen with 42in cabinetry, granite countertops, stainless steel appliances, ceramic backsplash, and prep island. Bright and cheery morning room with soaring ceilings and ample table space. Cozy family room with gas fireplace. Spacious backyard with Trex stairs, custom stone patio, and full fenced rear yard. Owner suite boasts walk-in closet and ensuite bath (dual sinks, soaking tub, and separate shower). Generous secondary bedrooms and spacious 4th level loft! Convenient bedroom level laundry room. Fully finished lower level with walk up exit, rec room, media room, full bath, and study, EXTRA EXTRA EXTRA... exterior uplighting, lawn irrigation, hardwood floors, Nest thermostat, wood blinds, crown moulding, ceiling fans, recessed lighting, mudroom builtins, and so much more! Community swimming pool, fitness, tennis, tot lot, and trails. A quick drive to grocery, Target, Walmart, Costco, Dulles International Airport, and the lush Loudoun countryside - bustling with the latest wineries and breweries! Easy commutes to Dulles/Tysons/DC/future Silverline Metro. Note: The grass on select images have been edited to showcase the in season landscape.
Location
State VA
County Loudoun
Zoning PDH3
Rooms
Other Rooms Living Room, Primary Bedroom, Bedroom 2, Bedroom 3, Bedroom 4, Kitchen, Game Room, Family Room, Foyer, Breakfast Room, Study, Laundry, Loft, Mud Room, Recreation Room, Primary Bathroom, Full Bath, Half Bath
Basement Rear Entrance, Sump Pump, Full, Fully Finished, Walkout Stairs
Interior
Interior Features Breakfast Area, Ceiling Fan(s), Dining Area, Family Room Off Kitchen, Floor Plan - Open, Kitchen - Gourmet, Kitchen - Island, Kitchen - Table Space, Primary Bath(s), Recessed Lighting, Upgraded Countertops, Window Treatments, Wood Floors, Carpet, Soaking Tub, Walk-in Closet(s)
Hot Water Natural Gas
Heating Forced Air, Zoned
Cooling Ceiling Fan(s), Central A/C, Zoned
Fireplaces Number 1
Fireplaces Type Fireplace - Glass Doors, Gas/Propane, Mantel(s)
Equipment Built-In Microwave, Dishwasher, Disposal, Dryer, Icemaker, Oven/Range - Gas, Refrigerator, Stove, Washer
Fireplace Y
Window Features Double Pane
Appliance Built-In Microwave, Dishwasher, Disposal, Dryer, Icemaker, Oven/Range - Gas, Refrigerator, Stove, Washer
Heat Source Natural Gas
Laundry Dryer In Unit, Upper Floor, Washer In Unit
Exterior
Exterior Feature Patio(s)
Parking Features Garage Door Opener, Garage - Front Entry
Garage Spaces 2.0
Fence Aluminum
Amenities Available Club House, Common Grounds, Exercise Room, Fitness Center, Jog/Walk Path, Pool - Outdoor, Recreational Center, Tennis Courts, Tot Lots/Playground
Water Access N
Roof Type Asphalt
Accessibility None
Porch Patio(s)
Attached Garage 2
Total Parking Spaces 2
Garage Y
Building
Story 4
Foundation Slab
Sewer Public Sewer
Water Public
Architectural Style Colonial
Level or Stories 4
Additional Building Above Grade, Below Grade
Structure Type 9'+ Ceilings,Vaulted Ceilings
New Construction N
Schools
Elementary Schools Buffalo Trail
Middle Schools Willard
High Schools Lightridge
School District Loudoun County Public Schools
Others
HOA Fee Include Common Area Maintenance,Management,Pool(s),Snow Removal,Trash
Senior Community No
Tax ID 250477256000
Ownership Fee Simple
SqFt Source Assessor
Acceptable Financing Cash, Conventional, FHA, Other, VA
Listing Terms Cash, Conventional, FHA, Other, VA
Financing Cash,Conventional,FHA,Other,VA
Special Listing Condition Standard
Read Less

Bought with Stephen J Kott • Ross Real Estate



