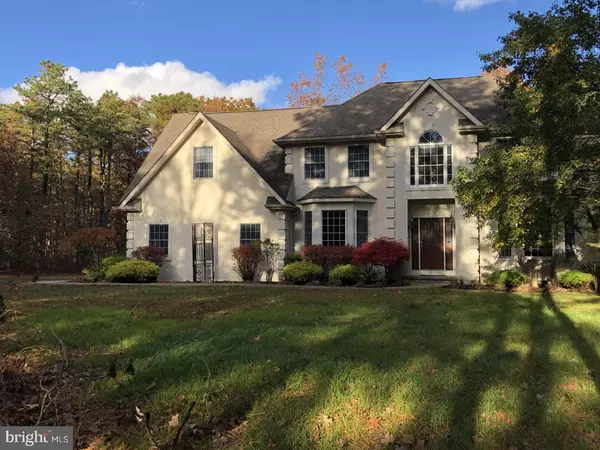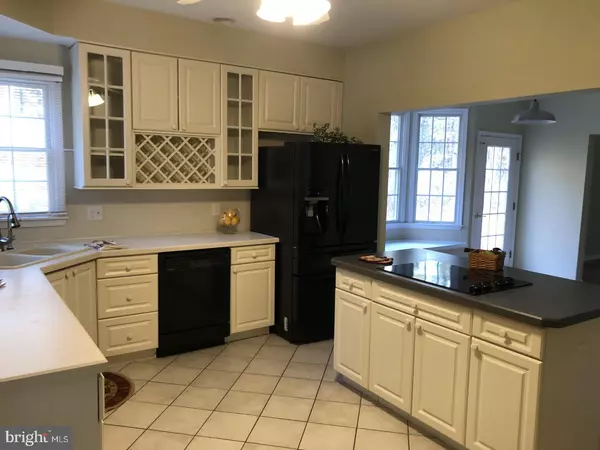For more information regarding the value of a property, please contact us for a free consultation.
5105 HOLLY ST Mays Landing, NJ 08330
Want to know what your home might be worth? Contact us for a FREE valuation!

Our team is ready to help you sell your home for the highest possible price ASAP
Key Details
Sold Price $395,000
Property Type Single Family Home
Sub Type Detached
Listing Status Sold
Purchase Type For Sale
Square Footage 2,871 sqft
Price per Sqft $137
Subdivision None Available
MLS Listing ID NJAC2001762
Sold Date 12/22/21
Style Traditional
Bedrooms 3
Full Baths 2
Half Baths 1
HOA Y/N N
Abv Grd Liv Area 2,871
Originating Board BRIGHT
Year Built 1999
Annual Tax Amount $9,052
Tax Year 2021
Lot Size 5.300 Acres
Acres 5.3
Lot Dimensions 0.00 x 0.00
Property Description
Superbly maintained custom built, 3 Bedrooms and 2 Finished rooms over garage, (FROG), 2 1/2 Bath 2800+ sq. ft. home located on this tranquil 5+ acre lot in the heart of Laureldale. This home has been loved and it is obvious in its condition. The home is heated with oil and is a force air system. Central air cools the home. The minute you step inside the front door you are going to fall in love. There is an "all wood" soaring center hall staircase to the second floor plus arear staircase coming from the garage entrance. Hardwood, Tile and Laminate through the entire home. There is a Living room, Dining room, Family room and an expansive Kitchen with a cooktop/sit-down island that has a custom cover built to provide double duty. This home is meant for entertaining as it has an awesome layout throughout the main floor. The Breakfast nook has a window seat and an exit door that leads to the rear paver patio and the peaceful back yard. The Family Room has an exit to a second covered patio under the master deck. The second floor offers 3 Large Bedrooms, and 2 additional finished rooms over garage (FROG). There is a second back Staircase just inside the home by the garage providing access to bedrooms. The Master En-Suite offers a Private Deck overlooking the Pinelands and has a massive Walk-in Closet. The over-sized Master Bath offers a corner tub and stand up shower and double vanity. This home has so much to offer someone looking to be close to everything and yet just far enough away to provide for the serene environment while at home. Close access to Expressway, Hamilton Twp. shopping areas.
Location
State NJ
County Atlantic
Area Hamilton Twp (20112)
Zoning RD-5
Rooms
Other Rooms Living Room, Dining Room, Kitchen, Family Room, Breakfast Room, Other, Utility Room
Interior
Hot Water Electric
Heating Forced Air, Central
Cooling Central A/C
Equipment Built-In Microwave, Cooktop, Dishwasher, Dryer - Electric, Dryer - Front Loading, Icemaker, Oven - Self Cleaning, Oven - Wall, Refrigerator, Washer, Water Heater
Appliance Built-In Microwave, Cooktop, Dishwasher, Dryer - Electric, Dryer - Front Loading, Icemaker, Oven - Self Cleaning, Oven - Wall, Refrigerator, Washer, Water Heater
Heat Source Oil
Laundry Main Floor
Exterior
Garage Garage - Side Entry
Garage Spaces 6.0
Waterfront N
Water Access N
Roof Type Shingle
Accessibility 2+ Access Exits
Parking Type Driveway, Attached Garage
Attached Garage 2
Total Parking Spaces 6
Garage Y
Building
Lot Description Partly Wooded
Story 2
Foundation Crawl Space
Sewer Private Septic Tank
Water Well
Architectural Style Traditional
Level or Stories 2
Additional Building Above Grade, Below Grade
New Construction N
Schools
School District Hamilton Township Public Schools
Others
Senior Community No
Tax ID 12-01092-00001 02
Ownership Fee Simple
SqFt Source Assessor
Special Listing Condition Standard
Read Less

Bought with Stephanie Ann Herrera • Keller Williams Prime Realty
GET MORE INFORMATION




