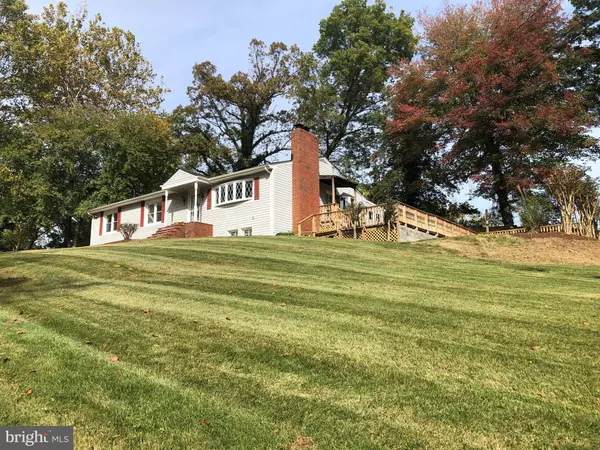For more information regarding the value of a property, please contact us for a free consultation.
13005 PISCATAWAY RD Clinton, MD 20735
Want to know what your home might be worth? Contact us for a FREE valuation!

Our team is ready to help you sell your home for the highest possible price ASAP
Key Details
Sold Price $449,000
Property Type Single Family Home
Sub Type Detached
Listing Status Sold
Purchase Type For Sale
Square Footage 3,360 sqft
Price per Sqft $133
Subdivision None Available
MLS Listing ID MDPG2016308
Sold Date 12/30/21
Style Raised Ranch/Rambler
Bedrooms 6
Full Baths 3
HOA Y/N N
Abv Grd Liv Area 1,680
Originating Board BRIGHT
Year Built 1961
Annual Tax Amount $3,804
Tax Year 2021
Lot Size 0.988 Acres
Acres 0.99
Property Description
PEACEFUL OASIS featuring 3,000+ square feet nestled on a private, wooded, secluded and gated 1 acre lot. Loaded with character and charm, this unique and well maintained raised RAMBLER offers 6 bedrooms (3 on main level/3 on lower lever), 3 full baths (w/tile surround), cozy living room (w/gas burning fireplace), separate dining room (w/French doors) and eat-in kitchen (w/bright windows/tile flooring/granite counters/stainless appliances/double ovens/cooktop/LOTS of cabinetry). Primary bedrm (w/attached bath/wood burning fireplace/walk-in custom closet). Fully finished basement equipped with a 2nd kitchen (kitchenette w/sink, cabinetry, stove hook-up), 3 bedrooms (can use as office space, work-out room, playroom, home-schooling or extra closet space!), full bathroom, Spacious family rm (w/wood burning fireplace), laundry rm and storage rm. Layout of home and separate basement entrance makes this home ideal for a blended/growing family, in-law suite, assisted living, space for teens during virtual learning, or roommate style type living. Fenced, private lot with extended driveway and extra paved parking offers storage flexibility of larger equipment items - ideal for a business or shop owner with lots of inventory. Wrap-around deck - great for grilling or a family & friends crab-fest! Hardwood flooring! Newer roof, fresh paint! Brand new carpet in living room! Recent power-wash and furnace servicing! Paved Driveway to property is PRIVATELY OWNED - and belongs to the house/owner. Convenient to military installations (Andrews AFB, Bowing, Indian Head Naval Base), capital beltway, Branch Ave, metro, shopping and medical centers. Enjoy nearby things to do and community amenities like MGM National Harbor, Cosca Recreational Park, Piscataway Park, walking/jogging trails, museums and more! Welcome home to a new lifestyle of peaceful days and quiet nights! (Face coverings required; please adhere to CDC Covid-19 health and safety guidelines when touring. No more than 3 people inside the property at once.)
Location
State MD
County Prince Georges
Zoning RR
Rooms
Other Rooms Living Room, Dining Room, Primary Bedroom, Bedroom 2, Bedroom 3, Bedroom 4, Bedroom 5, Kitchen, Family Room, Basement, Foyer, Laundry, Storage Room, Bedroom 6, Bathroom 3, Primary Bathroom, Full Bath
Basement Connecting Stairway, Fully Finished, Improved, Interior Access, Outside Entrance, Shelving, Side Entrance, Walkout Stairs, Windows
Main Level Bedrooms 3
Interior
Interior Features Attic, Kitchen - Table Space, Dining Area, Breakfast Area, Kitchen - Eat-In, Kitchen - Gourmet, Upgraded Countertops, Crown Moldings, Primary Bath(s), Wood Floors, Floor Plan - Traditional, 2nd Kitchen, Carpet, Ceiling Fan(s), Entry Level Bedroom, Formal/Separate Dining Room, Pantry, Tub Shower, Walk-in Closet(s), Recessed Lighting
Hot Water Electric
Heating Forced Air
Cooling Central A/C, Ceiling Fan(s)
Flooring Hardwood, Carpet, Laminated, Tile/Brick
Fireplaces Number 3
Fireplaces Type Mantel(s), Wood, Screen
Equipment Cooktop, Dishwasher, Oven - Double, Refrigerator, Washer, Dryer, Oven - Wall, Icemaker
Fireplace Y
Window Features Bay/Bow
Appliance Cooktop, Dishwasher, Oven - Double, Refrigerator, Washer, Dryer, Oven - Wall, Icemaker
Heat Source Electric, Oil, Wood
Laundry Has Laundry, Dryer In Unit, Washer In Unit, Lower Floor
Exterior
Exterior Feature Deck(s), Wrap Around
Garage Spaces 4.0
Fence Wood, Privacy, Fully
Water Access N
Roof Type Composite
Accessibility None
Porch Deck(s), Wrap Around
Road Frontage Private
Total Parking Spaces 4
Garage N
Building
Lot Description Backs to Trees, Landscaping, Trees/Wooded, Secluded, Private, Front Yard, SideYard(s), Rear Yard
Story 2
Foundation Other
Sewer Public Sewer, Public Septic
Water Public
Architectural Style Raised Ranch/Rambler
Level or Stories 2
Additional Building Above Grade, Below Grade
Structure Type Dry Wall
New Construction N
Schools
High Schools Gwynn Park
School District Prince George'S County Public Schools
Others
Senior Community No
Tax ID 17050321067
Ownership Fee Simple
SqFt Source Assessor
Security Features Carbon Monoxide Detector(s),Smoke Detector
Acceptable Financing FHA, Conventional, VA
Listing Terms FHA, Conventional, VA
Financing FHA,Conventional,VA
Special Listing Condition Standard
Read Less

Bought with Renee Batson • Coldwell Banker Realty



