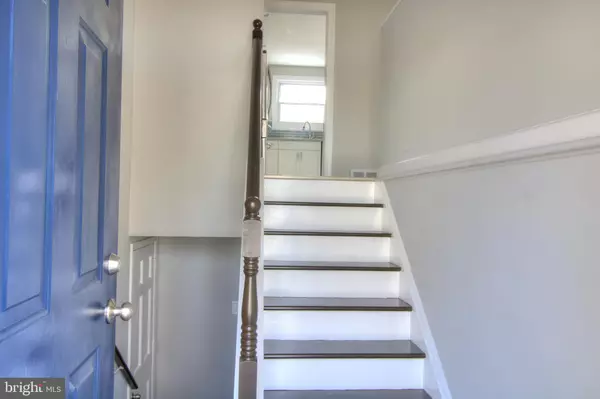For more information regarding the value of a property, please contact us for a free consultation.
412 BERKLEY RD Exton, PA 19341
Want to know what your home might be worth? Contact us for a FREE valuation!

Our team is ready to help you sell your home for the highest possible price ASAP
Key Details
Sold Price $451,212
Property Type Single Family Home
Sub Type Detached
Listing Status Sold
Purchase Type For Sale
Square Footage 1,694 sqft
Price per Sqft $266
Subdivision Marchwood
MLS Listing ID PACT2022800
Sold Date 05/17/22
Style Bi-level
Bedrooms 3
Full Baths 1
Half Baths 1
HOA Y/N N
Abv Grd Liv Area 1,120
Originating Board BRIGHT
Year Built 1964
Annual Tax Amount $4,433
Tax Year 2021
Lot Size 0.457 Acres
Acres 0.46
Lot Dimensions 0.00 x 0.00
Property Description
*** Offer deadline Tuesday 04/26 @ 12pm *** This 3 bedroom 2 bathroom bi-level is in the sought-after neighborhood of Marchwood in Uwchlan Township with sidewalks and top-rated Downingtown School District and STEM Academy. An attached 2-car garage with plenty of space and a long driveway with up to 4 parking spaces. The open floor plan provides a continuous flow between an updated living room, dining room, and kitchen with granite countertops and new cabinets. Updated windows throughout the entire house. A large 20x12 deck with steps that also lead down to a stone patio for year-round entertainment. Three bedrooms with closet space and storage, plus a pull-down attic for more storage. The upper floor full bathroom features an updated vanity and tub. The lower level features a large office/family room/guest bedroom with a built-in closet and a bathroom with laundry. The roof was replaced in 2017, and the HVAC system in 2009. The property locates in a quiet neighborhood while near businesses such as Target, Giant, Whole Foods, Walmart, BJs, and restaurants. The PA Turnpike and all major highways and the SEPTA train station are about 10 minutes away. The owner has a Real Estate license.
Location
State PA
County Chester
Area Uwchlan Twp (10333)
Zoning R2
Rooms
Other Rooms Living Room, Dining Room, Bedroom 2, Bedroom 3, Kitchen, Family Room, Bedroom 1, Laundry
Basement Full
Main Level Bedrooms 3
Interior
Hot Water Natural Gas
Heating Forced Air
Cooling Central A/C
Flooring Wood, Vinyl
Equipment Built-In Microwave, Dishwasher, Disposal, Dryer, Oven/Range - Gas, Washer
Furnishings No
Fireplace N
Appliance Built-In Microwave, Dishwasher, Disposal, Dryer, Oven/Range - Gas, Washer
Heat Source Natural Gas
Exterior
Exterior Feature Patio(s), Deck(s)
Garage Inside Access, Garage Door Opener
Garage Spaces 2.0
Waterfront N
Water Access N
Roof Type Asphalt
Accessibility None
Porch Patio(s), Deck(s)
Parking Type Attached Garage, Driveway
Attached Garage 2
Total Parking Spaces 2
Garage Y
Building
Story 2
Foundation Block
Sewer Public Sewer
Water Public
Architectural Style Bi-level
Level or Stories 2
Additional Building Above Grade, Below Grade
New Construction N
Schools
Elementary Schools Lionville
Middle Schools Lionville
High Schools Downingtown Hs East Campus
School District Downingtown Area
Others
Pets Allowed Y
Senior Community No
Tax ID 33-05J-0134
Ownership Fee Simple
SqFt Source Assessor
Acceptable Financing Cash, Conventional
Listing Terms Cash, Conventional
Financing Cash,Conventional
Special Listing Condition Standard
Pets Description No Pet Restrictions
Read Less

Bought with Andrea N Fonash • RE/MAX Direct
GET MORE INFORMATION




