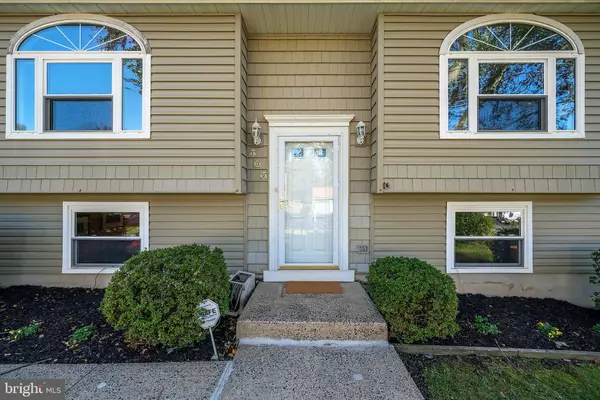For more information regarding the value of a property, please contact us for a free consultation.
109 ALMOND CT Sterling, VA 20164
Want to know what your home might be worth? Contact us for a FREE valuation!

Our team is ready to help you sell your home for the highest possible price ASAP
Key Details
Sold Price $490,000
Property Type Single Family Home
Sub Type Detached
Listing Status Sold
Purchase Type For Sale
Square Footage 1,610 sqft
Price per Sqft $304
Subdivision Forest Ridge
MLS Listing ID VALO2010330
Sold Date 11/30/21
Style Split Foyer
Bedrooms 3
Full Baths 2
HOA Fees $11/ann
HOA Y/N Y
Abv Grd Liv Area 880
Originating Board BRIGHT
Year Built 1982
Annual Tax Amount $4,027
Tax Year 2021
Lot Size 0.260 Acres
Acres 0.26
Property Description
OPEN HOUSE, SATURDAY, 10/30 AND SUNDAY, 10/31, 1 - 4PM. YOU WON'T WANT TO MISS SEEING THIS BEAUTIFULLY UPDATED AND WELL MAINTAINED 3 BDRM, 2 BATH SPLIT LEVEL. LOCATED ON A SPACIOUS, PRIVATE LOT NEAR THE END OF A QUIET CUL-DE-SAC BACKING TO A TREE-FILLED COMMON AREA, THIS HOME IS PERFECT FOR FAMILIES WANTING A PEACEFUL LOCATION WITH NEARBY AMENITIES.
THE UPPER LEVEL OFFERS 2 BEDROOMS AND 1 FULL BATH ALONG WITH LIVING AND DINING AREAS, AND AN UPDATED KITCHEN WITH FRENCH DOORS LEADING TO AN OUTDOOR DECK WITH LUSH, WOODED VIEWS.
THE LOWER LEVEL FEATURES A COMFORTABLE FAMILY ROOM WITH COZY WOOD BURNING FIREPLACE AND SPACIOUS OWNER'S SUITE WITH FULL BATH.
NEWER HARDWOOD FLOORING THROUGHOUT. NEWER ROOF (2019) AND HVAC (2016), DECK REBUILT (2015), SIDING REPLACED (2000), UPDATED WINDOWS (1999), AND MORE. NOTHING LEFT TO DO, BUT MOVE IN.
CONVENIENT LOCATION NEAR SHOPPING, DINING, SCHOOLS, DULLES AIRPORT, AND MAJOR COMMUTER ROUTES FOR EASIER COMMUTING.
PLEASE VIEW OUR VIRTUAL TOUR TO SEE ALL THIS LOVELY HOME HAS TO OFFER.
Location
State VA
County Loudoun
Zoning 08
Rooms
Other Rooms Living Room, Primary Bedroom, Bedroom 2, Bedroom 3, Kitchen, Family Room, Primary Bathroom, Full Bath
Basement Fully Finished
Main Level Bedrooms 2
Interior
Interior Features Ceiling Fan(s), Primary Bath(s), Recessed Lighting, Stall Shower, Tub Shower, Wood Floors, Window Treatments
Hot Water Electric
Heating Heat Pump(s)
Cooling Ceiling Fan(s), Central A/C
Fireplaces Number 1
Fireplaces Type Wood, Mantel(s)
Equipment Refrigerator, Icemaker, Oven - Wall, Built-In Microwave, Dryer, Washer, Cooktop, Dishwasher
Fireplace Y
Appliance Refrigerator, Icemaker, Oven - Wall, Built-In Microwave, Dryer, Washer, Cooktop, Dishwasher
Heat Source Electric
Laundry Dryer In Unit, Washer In Unit
Exterior
Exterior Feature Patio(s), Deck(s)
Fence Partially, Rear
Amenities Available Common Grounds
Water Access N
Accessibility None
Porch Patio(s), Deck(s)
Garage N
Building
Lot Description Cul-de-sac, Backs to Trees
Story 2
Foundation Slab
Sewer Public Sewer
Water Public
Architectural Style Split Foyer
Level or Stories 2
Additional Building Above Grade, Below Grade
New Construction N
Schools
Elementary Schools Forest Grove
Middle Schools Sterling
High Schools Park View
School District Loudoun County Public Schools
Others
HOA Fee Include Management,Common Area Maintenance
Senior Community No
Tax ID 023260507000
Ownership Fee Simple
SqFt Source Estimated
Special Listing Condition Standard
Read Less

Bought with Mark E Miller • Long & Foster Real Estate, Inc.



