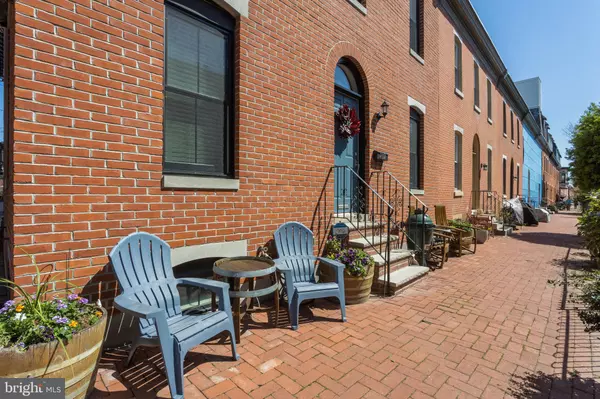For more information regarding the value of a property, please contact us for a free consultation.
2331 MADISON SQ Philadelphia, PA 19146
Want to know what your home might be worth? Contact us for a FREE valuation!

Our team is ready to help you sell your home for the highest possible price ASAP
Key Details
Sold Price $735,000
Property Type Townhouse
Sub Type End of Row/Townhouse
Listing Status Sold
Purchase Type For Sale
Square Footage 1,120 sqft
Price per Sqft $656
Subdivision Graduate Hospital
MLS Listing ID PAPH2106252
Sold Date 07/29/22
Style Contemporary
Bedrooms 3
Full Baths 3
HOA Y/N N
Abv Grd Liv Area 1,120
Originating Board BRIGHT
Year Built 2012
Annual Tax Amount $6,947
Tax Year 2022
Lot Size 560 Sqft
Acres 0.01
Lot Dimensions 14.00 x 40.00
Property Description
Modern meets historic in this beautiful 3-bedroom, 3-bath townhome on one of the most sought-after blocks in the city. Built in 2011 as the southern-facing corner home of one of the three remaining car free, green garden blocks in the popular Graduate Hospital Area, its brick facade blends seamlessly with the surrounding 1900's architecture. The back of the property is rounded out by sophisticated cement board siding with a 30-year warranty and a gated back porch accented with a stunning real Mahogany soffit. The home is guarded by a professionally monitored hard-wired smart alarm system with motion activated lighting and cameras outside. Moving inside, the first floor is a light filled open layout with gorgeous hardwood floors. The home features recessed connected smart lighting, high-end fixtures, and efficient custom-built storage throughout. The living area is complete with a voice activated gas fireplace, in-ceiling Yamaha surround sound, and a hidden built in media console. Bright quartz countertops highlight the kitchen, which also includes a large island with bar seating, abundant cabinet space, an updated pantry, 24-bottle wine fridge, and stainless steel GE Whirlpool appliances. Upstairs, hardwood floors continue into two spacious bedrooms. A custom built walk-in closet complements the master bedroom, which also showcases a spa-like master bathroom with dual vanity sinks and a glass enclosed dual-head rain shower. The second bedroom is warm and welcoming with a sun-filled reading nook/bay window and an attached full bathroom with a bathtub. The second floor is finished by a laundry room with brand new GE washer and dryer (10 year warranty), built in shelving, drying racks, and butcher block folding station that cannot be missed. In the basement, flooring transitions to luxury vinyl plank with a commercial grade wear layer (40 mil). This floor features a third bedroom enclosed with French doors and an attached full bathroom, again with a stand-up dual-head rain shower and built in shelving. The space easily doubles as a home gym with a separated home office for those working from home. The basement is also riddled with storage, including a walk-in utility closet, walk-in under stairs storage, a large bedroom closet, and a custom storage bench with built-in wine racks above. Do not miss the rare opportunity to live in a gorgeous corner home on a beautiful garden block with quick access to Rittenhouse Square, Filter Square, Center City, South Street Bridge, University City, Penn and CHOP! Enjoy evenings outside socializing with your neighbors, letting the kids play all while viewing the flowers bloom. The best part? Although situated on a historic block, this home is not zoned historic, making it the ONLY home on a garden block in Philadelphia that is not regulated by the historical commission. This means your home can grow with your family – add a third level and a roof deck when you're ready. This is truly a one of a kind property in a one of a kind location!
Location
State PA
County Philadelphia
Area 19146 (19146)
Zoning RSA5
Rooms
Basement Fully Finished
Interior
Interior Features Butlers Pantry, Kitchen - Eat-In, Kitchen - Island, Sprinkler System, Stall Shower, Built-Ins
Hot Water Natural Gas
Heating Forced Air
Cooling Central A/C
Flooring Wood
Fireplaces Number 1
Fireplaces Type Gas/Propane
Equipment Built-In Microwave, Built-In Range, Dishwasher, Disposal, Energy Efficient Appliances, Oven - Self Cleaning
Fireplace Y
Window Features Bay/Bow
Appliance Built-In Microwave, Built-In Range, Dishwasher, Disposal, Energy Efficient Appliances, Oven - Self Cleaning
Heat Source Natural Gas
Laundry Upper Floor
Exterior
Exterior Feature Patio(s)
Utilities Available Cable TV
Water Access N
Roof Type Flat
Accessibility None
Porch Patio(s)
Garage N
Building
Story 2
Foundation Other
Sewer Public Sewer
Water Public
Architectural Style Contemporary
Level or Stories 2
Additional Building Above Grade, Below Grade
Structure Type 9'+ Ceilings
New Construction N
Schools
School District The School District Of Philadelphia
Others
Senior Community No
Tax ID 302107200
Ownership Fee Simple
SqFt Source Assessor
Security Features Security System
Acceptable Financing Cash, Conventional
Listing Terms Cash, Conventional
Financing Cash,Conventional
Special Listing Condition Standard
Read Less

Bought with John S Duffy • Duffy Real Estate-Narberth



