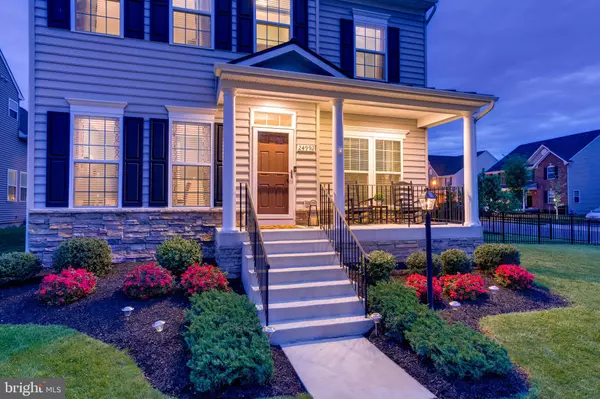For more information regarding the value of a property, please contact us for a free consultation.
24992 GIVENS PL Aldie, VA 20105
Want to know what your home might be worth? Contact us for a FREE valuation!

Our team is ready to help you sell your home for the highest possible price ASAP
Key Details
Sold Price $920,000
Property Type Single Family Home
Sub Type Detached
Listing Status Sold
Purchase Type For Sale
Square Footage 3,975 sqft
Price per Sqft $231
Subdivision Westridge
MLS Listing ID VALO437260
Sold Date 06/17/21
Style Colonial
Bedrooms 5
Full Baths 3
Half Baths 1
HOA Fees $105/mo
HOA Y/N Y
Abv Grd Liv Area 2,720
Originating Board BRIGHT
Year Built 2015
Annual Tax Amount $6,892
Tax Year 2021
Lot Size 10,454 Sqft
Acres 0.24
Property Description
Turn-key and gorgeous! INCREDIBLE corner lot on a cul-de-sac, best and largest lot in the community with every upgrade you can imagine! - Over $85,000 in upgrades and improvements - This home has a modern open concept floor plan featuring a huge gourmet kitchen with endless granite counters, lots of cabinetry, new Samsung refrigerator, new Kohler semi-professional sink faucet, gas cooktop and double ovens. Enjoy the light and bright breakfast room as well as your separate formal dining room - perfect spaces for entertaining! Lots of custom details throughout the home featuring board and batten/feature walls, updated light fixtures, custom paint, high end and extremely durable CoreTec luxury vinyl plank flooring and built in wifi surround sound speakers. French doors open to private main level office. Upper level features huge primary bedroom with walk-in custom closet and ensuite bathroom with double sinks, oversized shower with dual shower heads. 3 additional spacious bedrooms upstairs and second full bathroom with double sinks. Upper level laundry room has custom built-ins and folding table. Fully finished lower level features inviting spaces where there's plenty of room to entertain at the full size wet bar with mini fridge, play games or hunker down for a cozy night in. Additional 5th non legal bedroom/den on lower level is perfect for guests with access to the third full bathroom. Step outside to the backyard paradise – your own private retreat! Fully fenced and extensive landscaping provides lots of privacy and space for parties and relaxation. Wall mounted patio TV conveys! Two car garage has vented ecotrax tiles for style and convenience. WELCOME HOME! Seller prefers a rent back, inquire for more details! No showings until Friday, May 7 beginning at 12:30pm.
Location
State VA
County Loudoun
Zoning 05
Rooms
Other Rooms Living Room, Dining Room, Primary Bedroom, Bedroom 2, Bedroom 3, Bedroom 4, Bedroom 5, Kitchen, Breakfast Room, Laundry, Office, Recreation Room, Storage Room
Basement Fully Finished
Interior
Interior Features Attic, Bar, Breakfast Area, Built-Ins, Carpet, Butlers Pantry, Ceiling Fan(s), Crown Moldings, Dining Area, Family Room Off Kitchen, Floor Plan - Open, Formal/Separate Dining Room, Kitchen - Gourmet, Kitchen - Island, Pantry, Primary Bath(s), Recessed Lighting, Sprinkler System, Store/Office, Upgraded Countertops, Walk-in Closet(s), Wet/Dry Bar, Window Treatments
Hot Water Natural Gas
Heating Forced Air
Cooling Central A/C
Equipment Built-In Microwave, Cooktop, Dishwasher, Disposal, Dryer, Humidifier, Oven - Double, Refrigerator, Stainless Steel Appliances, Washer, Water Heater
Fireplace N
Appliance Built-In Microwave, Cooktop, Dishwasher, Disposal, Dryer, Humidifier, Oven - Double, Refrigerator, Stainless Steel Appliances, Washer, Water Heater
Heat Source Natural Gas
Laundry Upper Floor
Exterior
Exterior Feature Patio(s)
Parking Features Garage - Rear Entry
Garage Spaces 4.0
Fence Fully
Water Access N
Accessibility None
Porch Patio(s)
Attached Garage 2
Total Parking Spaces 4
Garage Y
Building
Story 3
Sewer Public Sewer
Water Public
Architectural Style Colonial
Level or Stories 3
Additional Building Above Grade, Below Grade
New Construction N
Schools
Elementary Schools Goshen Post
Middle Schools Mercer
High Schools John Champe
School District Loudoun County Public Schools
Others
Senior Community No
Tax ID 248299971000
Ownership Fee Simple
SqFt Source Assessor
Horse Property N
Special Listing Condition Standard
Read Less

Bought with Timothy J Horinko • Keller Williams Fairfax Gateway



