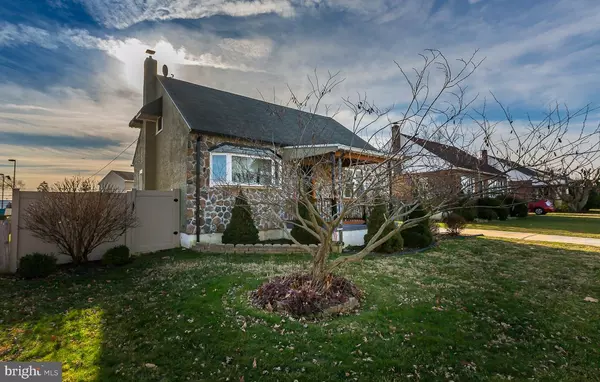For more information regarding the value of a property, please contact us for a free consultation.
105 EDWARDS DR Brookhaven, PA 19015
Want to know what your home might be worth? Contact us for a FREE valuation!

Our team is ready to help you sell your home for the highest possible price ASAP
Key Details
Sold Price $260,000
Property Type Single Family Home
Sub Type Detached
Listing Status Sold
Purchase Type For Sale
Square Footage 1,410 sqft
Price per Sqft $184
Subdivision Brookhaven
MLS Listing ID PADE2016086
Sold Date 02/23/22
Style Cape Cod
Bedrooms 3
Full Baths 1
HOA Y/N N
Abv Grd Liv Area 1,410
Originating Board BRIGHT
Year Built 1953
Annual Tax Amount $4,084
Tax Year 2021
Lot Size 8,712 Sqft
Acres 0.2
Lot Dimensions 60.00 x 140.00
Property Description
Dont miss this beautifully renovated Brookhaven Cape Cod! Located in the award-winning Penn-Delco School District, this home boasts 3 bedrooms, a remodeled kitchen, living room, bath and master bedroom. The first-floor features 2 nice sized bedrooms with abundant natural light and closet space, full bathroom with custom Bath Fitters tub and surround, living room with rear entrance, kitchen and dining room. The third and fourth bedrooms have been converted to one large master with a sitting area, refinished hardwood floors, spacious 10 walk-in closet and additional storage. Improvements include an updated kitchen with KraftMaid custom cabinets, soft close hardware, appliance garage, wrap-around breakfast bar, GE matte-finish stainless steel appliances, granite counter tops, tile back splash, recessed lighting. The living room is finished with knotty pine shiplap walls, vaulted ceiling, recessed & pendant lighting and a custom wet bar. Newer HVAC system with high seer, two-stage heat pump (2018). Large 60 X 140 lot, with fire-pit, 10 X 20 outside storage shed, vinyl privacy fence. Many of the exterior windows have been replaced and the exterior front porch has been fully remodeled with a custom stone face, new composite rail system and knotty pine tongue & groove finishes. Enjoy bar-b-ques and family gatherings in the secluded rear yard great for pets or kids to play, as well as sipping morning coffee on the front porch. Large driveway suitable parking for at least 6 cars. PECO is installing Natural Gas Lines in the area (See Documents). Conveniently located to schools, parks & playgrounds, shopping, major highways and the Philadelphia International Airport. Make your appointment today!
Location
State PA
County Delaware
Area Brookhaven Boro (10405)
Zoning RESIDENTIAL
Rooms
Basement Partially Finished, Windows, Workshop
Main Level Bedrooms 2
Interior
Interior Features Bar, Built-Ins, Combination Kitchen/Dining, Dining Area, Kitchen - Island, Recessed Lighting, Upgraded Countertops, Wood Stove, Wet/Dry Bar, Ceiling Fan(s)
Hot Water Electric
Heating Forced Air, Heat Pump - Electric BackUp
Cooling Central A/C
Flooring Hardwood, Partially Carpeted, Ceramic Tile
Fireplaces Number 1
Fireplaces Type Corner, Free Standing
Equipment Built-In Microwave, Dishwasher, Dryer - Electric, Oven/Range - Electric, Refrigerator, Oven - Double, Washer
Fireplace Y
Window Features Bay/Bow,Replacement
Appliance Built-In Microwave, Dishwasher, Dryer - Electric, Oven/Range - Electric, Refrigerator, Oven - Double, Washer
Heat Source Electric
Laundry Basement
Exterior
Exterior Feature Porch(es)
Garage Spaces 4.0
Fence Vinyl
Utilities Available Natural Gas Available
Waterfront N
Water Access N
Roof Type Shingle
Accessibility None
Porch Porch(es)
Parking Type Driveway, On Street
Total Parking Spaces 4
Garage N
Building
Lot Description Front Yard, Landscaping, Rear Yard, SideYard(s)
Story 1.5
Foundation Block
Sewer Public Sewer
Water Public
Architectural Style Cape Cod
Level or Stories 1.5
Additional Building Above Grade, Below Grade
Structure Type Dry Wall,Paneled Walls,Wood Ceilings,Wood Walls
New Construction N
Schools
Elementary Schools Coebourn
Middle Schools Northley
High Schools Sun Valley
School District Penn-Delco
Others
Pets Allowed Y
Senior Community No
Tax ID 05-00-00470-00
Ownership Fee Simple
SqFt Source Assessor
Security Features Exterior Cameras,Surveillance Sys
Acceptable Financing Cash, Conventional, FHA, VA
Listing Terms Cash, Conventional, FHA, VA
Financing Cash,Conventional,FHA,VA
Special Listing Condition Standard
Pets Description No Pet Restrictions
Read Less

Bought with Rose Huddell • RE/MAX Hometown Realtors
GET MORE INFORMATION




