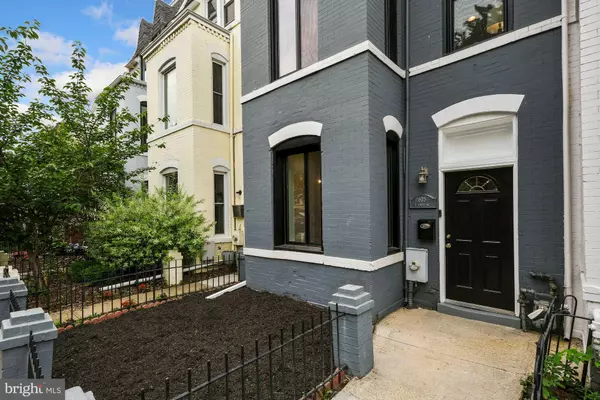For more information regarding the value of a property, please contact us for a free consultation.
605 L ST NE Washington, DC 20002
Want to know what your home might be worth? Contact us for a FREE valuation!

Our team is ready to help you sell your home for the highest possible price ASAP
Key Details
Sold Price $910,000
Property Type Townhouse
Sub Type Interior Row/Townhouse
Listing Status Sold
Purchase Type For Sale
Square Footage 2,181 sqft
Price per Sqft $417
Subdivision Noma
MLS Listing ID DCDC525840
Sold Date 07/14/21
Style Victorian
Bedrooms 4
Full Baths 2
Half Baths 1
HOA Y/N N
Abv Grd Liv Area 2,181
Originating Board BRIGHT
Year Built 1922
Annual Tax Amount $6,745
Tax Year 2020
Lot Size 1,600 Sqft
Acres 0.04
Property Description
Gorgeous 4BR/2.5BA townhouse with fantastic outdoor space in an unbeatable location. A quaint front yard invites you into the beautifully updated home. Amazing natural light surrounds you in the thoughtful, well-laid floor plan. The newly renovated kitchen boasts stainless steel appliances, granite countertops, and a great flow for daily living and entertaining between kitchen, dining, and living space. Two upper bedroom levels for four lovely bedrooms and newly renovated bathrooms with elegant tile and custom shelving. The updated laundry room is bright and sunny with a new washer and dryer. The outdoor space of the home will easily become your favorite spot to unwind providing your own private oasis right off of the kitchen while private parking rounds out this incredible home. Your home is moments from convenient errands along with an eclectic mix of dining and retail options. A short three blocks from H street Corridor is Whole Foods while Union Market is steps away with Trader Joes and an entire food lovers dream at your doorstep.
Location
State DC
County Washington
Zoning RF-1
Rooms
Other Rooms Living Room, Dining Room, Primary Bedroom, Bedroom 2, Bedroom 3, Bedroom 4, Kitchen, Primary Bathroom, Full Bath, Half Bath
Interior
Interior Features Ceiling Fan(s), Crown Moldings, Dining Area, Floor Plan - Traditional, Formal/Separate Dining Room, Primary Bath(s), Recessed Lighting
Hot Water Natural Gas
Heating Forced Air
Cooling Central A/C
Equipment Washer, Stainless Steel Appliances, Refrigerator, Built-In Microwave, Dishwasher, Dryer, Disposal, Microwave, Oven/Range - Gas
Appliance Washer, Stainless Steel Appliances, Refrigerator, Built-In Microwave, Dishwasher, Dryer, Disposal, Microwave, Oven/Range - Gas
Heat Source Electric
Laundry Upper Floor
Exterior
Garage Spaces 1.0
Water Access N
Accessibility None
Total Parking Spaces 1
Garage N
Building
Story 3
Sewer Public Sewer
Water Public
Architectural Style Victorian
Level or Stories 3
Additional Building Above Grade, Below Grade
New Construction N
Schools
Elementary Schools J.O. Wilson
Middle Schools Stuart-Hobson
High Schools Eastern
School District District Of Columbia Public Schools
Others
Senior Community No
Tax ID 0856//0180
Ownership Fee Simple
SqFt Source Assessor
Special Listing Condition Standard
Read Less

Bought with Linda Frame • RE/MAX Allegiance



