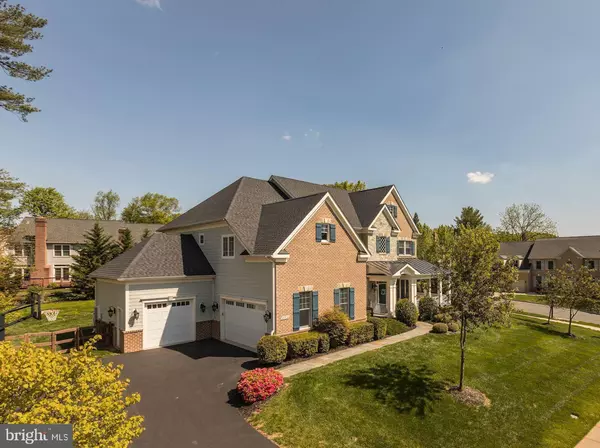For more information regarding the value of a property, please contact us for a free consultation.
10320 LYNCH LN Oakton, VA 22124
Want to know what your home might be worth? Contact us for a FREE valuation!

Our team is ready to help you sell your home for the highest possible price ASAP
Key Details
Sold Price $1,495,000
Property Type Single Family Home
Sub Type Detached
Listing Status Sold
Purchase Type For Sale
Square Footage 5,603 sqft
Price per Sqft $266
Subdivision Oakcrest Farms
MLS Listing ID VAFX1140076
Sold Date 08/31/20
Style Craftsman
Bedrooms 5
Full Baths 4
Half Baths 1
HOA Fees $41/ann
HOA Y/N Y
Abv Grd Liv Area 4,403
Originating Board BRIGHT
Year Built 2013
Annual Tax Amount $17,707
Tax Year 2020
Lot Size 0.423 Acres
Acres 0.42
Property Description
Priced below Tax Assessment! Unbelievable value for a former SEKAS Model Home with a 3 Car Garage, premium corner lot on a cul-de-sac, mature landscaping provides complete privacy, "close in" location in established community, & luxury finishes throughout. This Transitional Craftsman features a stone & brick facade, wrap around front porch, architecturally unique floor plan, Energy Star Certified, North/South Exposure, and more. Open and bright floor plan is ideal for modern living. Enter a two story foyer, formal living & dining room, main level office, two story family room with a wall of windows, stone fireplace, mudroom with builtins, sink, and bonus refrigerator. Gourmet kitchen upgraded with highest level cabinets, GE Monogram appliances, high end fixtures, large center island, breakfast area, butlers pantry, & walk in pantry. Additional model features include extensive molding package throughout, full bar in the basement, two stone fireplaces, iron railings, fully fenced rear yard, stone patio off kitchen, & walkout basement. All of this located in Award winning school district, walking distance to Starbucks, Giant, multiple restaurants, 1 Acre Preserved Common Area directly across from the home, and easy access to Vienna Metro & major commuter routes. Listing agent is happy to show the home, just call or text. Visit virtual tour for more photos & a 3D walk through: https://my.matterport.com/show/?m=XprL9ridCDW
Location
State VA
County Fairfax
Zoning R
Rooms
Other Rooms Living Room, Dining Room, Primary Bedroom, Bedroom 2, Bedroom 3, Bedroom 4, Bedroom 5, Kitchen, Game Room, Family Room, Foyer, Breakfast Room, Study, Laundry, Mud Room
Basement Full, Fully Finished, Rear Entrance, Daylight, Full, Outside Entrance, Walkout Stairs, Windows
Interior
Interior Features Attic, Breakfast Area, Butlers Pantry, Chair Railings, Crown Moldings, Dining Area, Family Room Off Kitchen, Floor Plan - Traditional, Kitchen - Eat-In, Kitchen - Gourmet, Kitchen - Island, Primary Bath(s), Recessed Lighting, Upgraded Countertops, Walk-in Closet(s), Wood Floors, Ceiling Fan(s)
Hot Water Natural Gas, 60+ Gallon Tank
Heating Energy Star Heating System, Forced Air, Zoned
Cooling Central A/C, Energy Star Cooling System, Zoned
Flooring Hardwood, Carpet
Fireplaces Number 2
Fireplaces Type Gas/Propane, Mantel(s), Stone, Brick
Equipment Built-In Microwave, Dishwasher, Disposal, Dryer, Icemaker, Refrigerator, Stainless Steel Appliances, Stove, Washer, Water Heater, Six Burner Stove
Fireplace Y
Window Features Atrium,ENERGY STAR Qualified,Insulated,Low-E,Palladian
Appliance Built-In Microwave, Dishwasher, Disposal, Dryer, Icemaker, Refrigerator, Stainless Steel Appliances, Stove, Washer, Water Heater, Six Burner Stove
Heat Source Natural Gas
Laundry Upper Floor
Exterior
Exterior Feature Patio(s), Wrap Around
Parking Features Garage - Side Entry
Garage Spaces 3.0
Amenities Available Common Grounds
Water Access N
Roof Type Composite,Shingle
Accessibility Other
Porch Patio(s), Wrap Around
Attached Garage 3
Total Parking Spaces 3
Garage Y
Building
Lot Description Backs to Trees
Story 3
Sewer Public Sewer
Water Public
Architectural Style Craftsman
Level or Stories 3
Additional Building Above Grade, Below Grade
New Construction N
Schools
Elementary Schools Oakton
Middle Schools Jackson
High Schools Oakton
School District Fairfax County Public Schools
Others
HOA Fee Include Common Area Maintenance,Snow Removal
Senior Community No
Tax ID 0374 29 0007
Ownership Fee Simple
SqFt Source Assessor
Special Listing Condition Standard
Read Less

Bought with Ching K Lam • Taylor Properties



