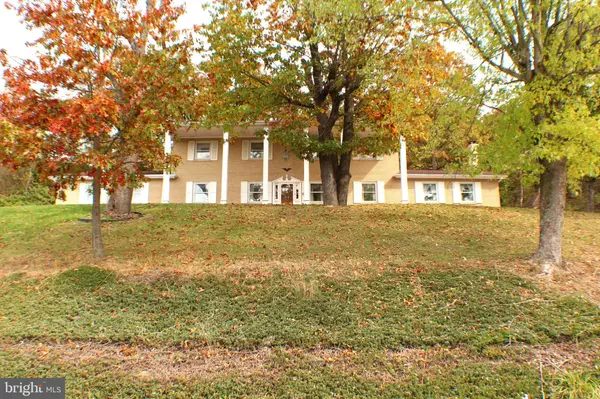For more information regarding the value of a property, please contact us for a free consultation.
149 SOUTH FORK RD Moorefield, WV 26836
Want to know what your home might be worth? Contact us for a FREE valuation!

Our team is ready to help you sell your home for the highest possible price ASAP
Key Details
Sold Price $250,000
Property Type Single Family Home
Sub Type Detached
Listing Status Sold
Purchase Type For Sale
Square Footage 3,272 sqft
Price per Sqft $76
MLS Listing ID WVHD106416
Sold Date 02/08/21
Style Colonial
Bedrooms 4
Full Baths 2
Half Baths 1
HOA Y/N N
Abv Grd Liv Area 3,272
Originating Board BRIGHT
Year Built 1974
Annual Tax Amount $1,014
Tax Year 2020
Lot Size 1.310 Acres
Acres 1.31
Property Description
This REGAL Home is perched on the Top of Paskel Hill Overlooking Town. It was definitely designed for those of you who love to entertain! The Two-Story Columns highlight this Home's Grand Entrance! When you walk in the door you are welcomed by a Large Living Area and Rounded Staircase. Bring Family and Friends because the lower level has Multiple Living & Entertaining Spaces and one of TWO KITCHENS. Walk up the IMPRESSIVE Staircase to find another Large Living Space and Kitchen. Both levels of this Home offer Walk Out Exterior Access, Large Windows and Beautiful Views. You won't be short on space with 4 BEDROOMS 3 BATHS, over 3,200 Sq Ft. and a Large oversized Attached 2 Car Garage. Paved Circular Driveway for ease of access. Chill out in the Gazebo and capture the city lights & mountain grandeur. Low maintenance BRICK exterior. With a few updates, this ole gal will shine, once again. Take a stroll into town and dine at your favorite restaurant. Click The Camera Icon To Take a Virtual Tour. Give Us A Call Today and Plan Your Next Gathering Here!!
Location
State WV
County Hardy
Zoning 101
Rooms
Other Rooms Living Room, Primary Bedroom, Bedroom 2, Bedroom 3, Bedroom 4, Kitchen, Family Room, Bathroom 2, Bathroom 3, Bonus Room, Primary Bathroom
Main Level Bedrooms 3
Interior
Interior Features 2nd Kitchen, Carpet, Ceiling Fan(s), Combination Dining/Living, Attic, Central Vacuum, Chair Railings, Crown Moldings, Dining Area, Entry Level Bedroom, Floor Plan - Traditional, Intercom, Kitchen - Table Space, Primary Bath(s), Tub Shower, Stall Shower, Window Treatments
Hot Water Electric
Heating Central
Cooling Central A/C
Flooring Carpet, Ceramic Tile
Fireplaces Number 1
Fireplaces Type Brick, Wood, Gas/Propane
Equipment Refrigerator, Disposal, Microwave, Dishwasher, Cooktop, Oven - Double, Washer, Dryer
Furnishings No
Fireplace Y
Window Features Bay/Bow
Appliance Refrigerator, Disposal, Microwave, Dishwasher, Cooktop, Oven - Double, Washer, Dryer
Heat Source Electric, Propane - Leased
Laundry Has Laundry, Hookup, Lower Floor, Dryer In Unit, Washer In Unit
Exterior
Exterior Feature Porch(es), Roof
Parking Features Garage - Side Entry, Inside Access
Garage Spaces 2.0
Utilities Available Electric Available, Phone Available, Sewer Available, Water Available
Water Access N
View City, Mountain
Roof Type Architectural Shingle
Accessibility Chairlift
Porch Porch(es), Roof
Road Frontage City/County
Attached Garage 2
Total Parking Spaces 2
Garage Y
Building
Lot Description Backs to Trees, Rear Yard, Sloping
Story 2
Foundation Slab
Sewer Public Sewer
Water Public
Architectural Style Colonial
Level or Stories 2
Additional Building Above Grade, Below Grade
Structure Type Dry Wall,Vaulted Ceilings
New Construction N
Schools
School District Hardy County Schools
Others
Senior Community No
Tax ID 0411001700000000
Ownership Fee Simple
SqFt Source Estimated
Acceptable Financing Conventional, USDA, VA, Cash, FHA
Listing Terms Conventional, USDA, VA, Cash, FHA
Financing Conventional,USDA,VA,Cash,FHA
Special Listing Condition Standard
Read Less

Bought with Lynn H Judy • Lost River Real Estate, LLC



