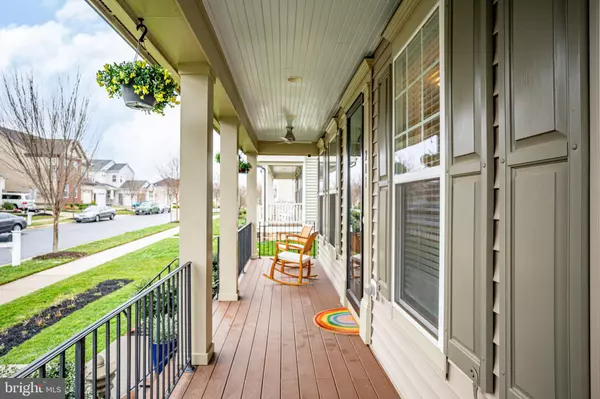For more information regarding the value of a property, please contact us for a free consultation.
281 PEAR BLOSSOM RD Stafford, VA 22554
Want to know what your home might be worth? Contact us for a FREE valuation!

Our team is ready to help you sell your home for the highest possible price ASAP
Key Details
Sold Price $660,000
Property Type Single Family Home
Sub Type Detached
Listing Status Sold
Purchase Type For Sale
Square Footage 3,796 sqft
Price per Sqft $173
Subdivision Embrey Mill
MLS Listing ID VAST2009666
Sold Date 04/11/22
Style Traditional
Bedrooms 5
Full Baths 3
Half Baths 1
HOA Fees $135/mo
HOA Y/N Y
Abv Grd Liv Area 2,584
Originating Board BRIGHT
Year Built 2016
Annual Tax Amount $4,123
Tax Year 2021
Lot Size 5,301 Sqft
Acres 0.12
Property Description
Welcome home to 281 Pear Blossom Road in the highly sought after neighborhood of Embrey Mill. This home features engineered hardwood flooring, a gourmet kitchen with an extended island, gas fire place, top floor laundry room, 5th NTC bedroom/hobby room and more. On the main floor you will find open concept living with a front room, dining room, family room, butlers cove, gourmet kitchen, mud room, and powder room. Upstairs you are greeted with a large owners suite with his and her closets, the owners bathroom with split vanities, toilet closet, and walk-in shower. In addition to the owners suite you will find three additional bedrooms and the laundry room. In the basement enjoy your space with a rec area, finished out workout/flex space, a NTC 5th bedroom/hobby room, and full bathroom. Enjoy the community which features Grounds bistro, dogwood park, trails, two pools, and more. Located conveniently to the Rouse Sports Center, I-95, route 1, Quantico, shopping, and more. Schedule a showing today!
Location
State VA
County Stafford
Zoning PD2
Rooms
Basement Fully Finished
Main Level Bedrooms 1
Interior
Interior Features Floor Plan - Open, Walk-in Closet(s)
Hot Water Natural Gas
Heating Forced Air
Cooling Central A/C
Fireplaces Number 1
Equipment Built-In Microwave, Oven - Wall, Refrigerator, Stainless Steel Appliances, Dishwasher, Disposal
Fireplace Y
Appliance Built-In Microwave, Oven - Wall, Refrigerator, Stainless Steel Appliances, Dishwasher, Disposal
Heat Source Natural Gas
Laundry Upper Floor
Exterior
Parking Features Garage - Rear Entry
Garage Spaces 2.0
Amenities Available Club House, Dog Park, Exercise Room, Jog/Walk Path, Pool - Outdoor, Swimming Pool, Tot Lots/Playground
Water Access N
Accessibility None
Attached Garage 2
Total Parking Spaces 2
Garage Y
Building
Story 3
Foundation Slab
Sewer Public Sewer
Water Public
Architectural Style Traditional
Level or Stories 3
Additional Building Above Grade, Below Grade
New Construction N
Schools
School District Stafford County Public Schools
Others
HOA Fee Include Pool(s),Snow Removal,Trash
Senior Community No
Tax ID 29G 3 310
Ownership Fee Simple
SqFt Source Assessor
Special Listing Condition Standard
Read Less

Bought with Emi Lee • Pearson Smith Realty, LLC



