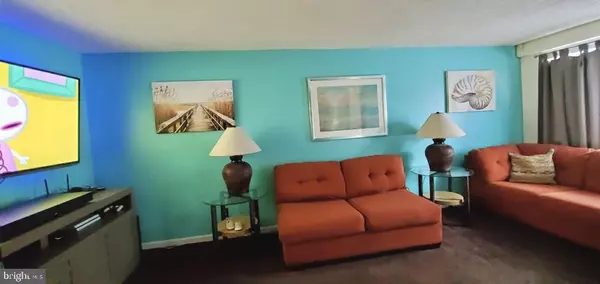For more information regarding the value of a property, please contact us for a free consultation.
12045 MILLBROOK RD Philadelphia, PA 19154
Want to know what your home might be worth? Contact us for a FREE valuation!

Our team is ready to help you sell your home for the highest possible price ASAP
Key Details
Sold Price $265,000
Property Type Townhouse
Sub Type Interior Row/Townhouse
Listing Status Sold
Purchase Type For Sale
Square Footage 1,296 sqft
Price per Sqft $204
Subdivision Millbrook
MLS Listing ID PAPH908588
Sold Date 08/19/20
Style AirLite
Bedrooms 3
Full Baths 1
Half Baths 1
HOA Y/N N
Abv Grd Liv Area 1,296
Originating Board BRIGHT
Year Built 1957
Annual Tax Amount $2,825
Tax Year 2020
Lot Size 1,800 Sqft
Acres 0.04
Lot Dimensions 18.00 x 100.00
Property Description
Welcome home to 12045 Millbrook Rd, a 3 BD 1.5 bath rowhome located in one of the most desirable areas in the far NE. This home has a brand-new rubber roof installed in 2018 + 15yr warranty! This home offers a private 2 car driveway w/ additional street parking. Enter through the vestibule into a bright living area where you'll appreciate a large bay window & a 65" wall mounted TV (included). The large dining room off the living area can easily accommodate a full-size dining table. Sliding glass doors (installed 2017) off the dining room lead out to a large 18x11 deck (replaced 2016) where you can enjoy your morning coffee while overlooking a perfectly manicured grass yard that backs up to a tranquil grass & wooded area. NO neighbors behind you! Yard is a nice size and could easily fit a pool. Underneath the deck is a private patio area & large storage shed (shed is 2yrs old & included). 99% of the windows in this home were replaced with energy efficient windows in 2018 & have a lifetime warranty. Recently updated large kitchen has peninsula, new SS appliances, new backsplash, and solid dark wood cabinets. The Second FL offers 3 spacious bedrooms and a full 3 pc hallway bathroom. Large Master BR has 3 BIG closets! 2nd BR is also large! 3rd BR has recently been remodeled as a baby's room with new paint & wood-look vinyl plank flooring. There is a completely finished ground-level basement that has its own private grown level entrance from the driveway **This space could easily function as an entertainment area, man-cave, family room, or 4th BR** boasting new wood-look tile floors, recessed lighting, all new electric, new wood staircase w/ beautiful new railing, an entertainment wall featuring a built-in TV with shelves (all included) that sits over a beautiful built-in illuminated electric flame fireplace (included), sound bar with amplifier (included), a fully updated 1/2 bathroom, a laundry closet with full size washer and gas dryer (included), tons of closets for storage, and new rear exit door to back yard patio. Basement has not been counted in overall square footage. Additional features include a New 100amp service line & panel, New gas hot water heater (2019). Close to I-95, many shopping centers, public transportation, plus public, private and charter schools. Grab this home before it's gone!!
Location
State PA
County Philadelphia
Area 19154 (19154)
Zoning RSA4
Rooms
Basement Other
Interior
Interior Features Carpet, Ceiling Fan(s), Chair Railings, Dining Area, Floor Plan - Traditional, Kitchen - Island, Kitchen - Table Space, Skylight(s), Wainscotting, Walk-in Closet(s)
Hot Water Natural Gas
Heating Forced Air
Cooling Central A/C
Flooring Carpet, Ceramic Tile, Vinyl
Equipment Dishwasher, Dryer - Gas, Energy Efficient Appliances, Oven/Range - Gas, Washer, Disposal, Range Hood, Refrigerator, Stainless Steel Appliances, Water Heater
Window Features Energy Efficient
Appliance Dishwasher, Dryer - Gas, Energy Efficient Appliances, Oven/Range - Gas, Washer, Disposal, Range Hood, Refrigerator, Stainless Steel Appliances, Water Heater
Heat Source Natural Gas
Laundry Basement
Exterior
Exterior Feature Deck(s), Patio(s)
Garage Spaces 2.0
Fence Chain Link
Utilities Available Cable TV, Natural Gas Available
Waterfront N
Water Access N
Roof Type Rubber,Flat
Accessibility 2+ Access Exits, Level Entry - Main
Porch Deck(s), Patio(s)
Parking Type Driveway
Total Parking Spaces 2
Garage N
Building
Lot Description Backs to Trees, Rear Yard
Story 3
Sewer Public Sewer
Water Public
Architectural Style AirLite
Level or Stories 3
Additional Building Above Grade, Below Grade
Structure Type Dry Wall
New Construction N
Schools
School District The School District Of Philadelphia
Others
Pets Allowed Y
Senior Community No
Tax ID 662240000
Ownership Fee Simple
SqFt Source Assessor
Security Features Exterior Cameras
Acceptable Financing Cash, Conventional, FHA, VA
Listing Terms Cash, Conventional, FHA, VA
Financing Cash,Conventional,FHA,VA
Special Listing Condition Standard
Pets Description No Pet Restrictions
Read Less

Bought with James Carney • RE/MAX Centre Realtors
GET MORE INFORMATION




