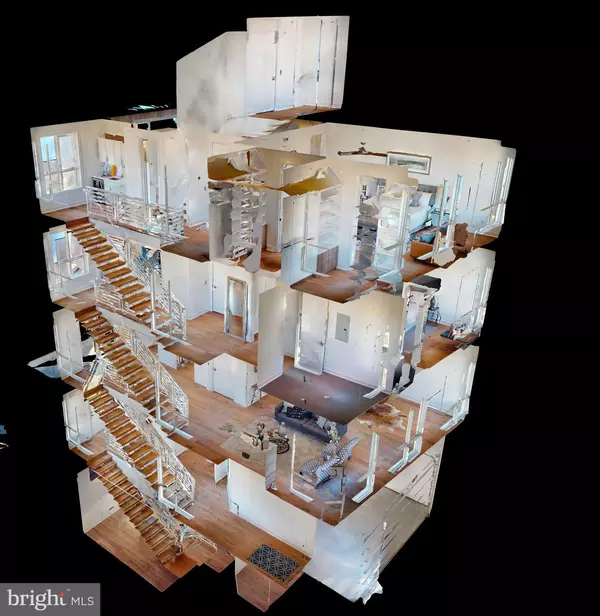For more information regarding the value of a property, please contact us for a free consultation.
10-18 CALLOWHILL ST #C Philadelphia, PA 19123
Want to know what your home might be worth? Contact us for a FREE valuation!

Our team is ready to help you sell your home for the highest possible price ASAP
Key Details
Sold Price $1,345,000
Property Type Townhouse
Sub Type Interior Row/Townhouse
Listing Status Sold
Purchase Type For Sale
Square Footage 4,126 sqft
Price per Sqft $325
Subdivision Northern Liberties
MLS Listing ID PAPH2024930
Sold Date 03/16/22
Style Contemporary
Bedrooms 4
Full Baths 3
Half Baths 2
HOA Y/N N
Abv Grd Liv Area 4,126
Originating Board BRIGHT
Year Built 2020
Annual Tax Amount $18,080
Tax Year 2021
Lot Size 4,583 Sqft
Acres 0.11
Lot Dimensions 85.39 x 64.32
Property Description
Exclusive Brand New Construction with views of the Ben Franklin Bridge, Delaware River and more! Prepare to be WOW-ed stunning homes of Callowhill Court! No expense was spared in building these stunning luxury homes fully of high-end finishes, details and upgrades. Unit C offers 4,126 square feet of living space plus an additional 551 sq ft roof deck with gorgeous views overlooking the water. With 4 bedroom, 3 full & 2 half bath, this unit can still be finished custom to buyer s liking! There is a 2 car garage and a 94 sq foot deck off of the dining area. Plus, Smart home technology system and a 10 year tax abatement! Taxes have not been established yet. Easy access to all major highways, shopping, nightlife and more! This opportunity doesn't come around often, these on of a kind homes are built to impress you and your guests! Personal tours or Virtual tours by appointment only.
Location
State PA
County Philadelphia
Area 19123 (19123)
Zoning SFR
Rooms
Basement Fully Finished, Heated, Improved
Main Level Bedrooms 4
Interior
Interior Features Breakfast Area, Ceiling Fan(s), Combination Dining/Living, Combination Kitchen/Dining, Combination Kitchen/Living, Dining Area, Floor Plan - Open, Kitchen - Gourmet, Primary Bath(s), Recessed Lighting, Walk-in Closet(s), Tub Shower, Upgraded Countertops, WhirlPool/HotTub, Window Treatments, Wood Floors
Hot Water Natural Gas
Heating Forced Air
Cooling Central A/C
Flooring Hardwood
Window Features Casement
Heat Source Natural Gas
Exterior
Parking Features Garage - Front Entry, Inside Access
Garage Spaces 2.0
Water Access N
View City, River
Roof Type Fiberglass
Accessibility None
Attached Garage 2
Total Parking Spaces 2
Garage Y
Building
Story 3
Sewer Public Sewer
Water Public
Architectural Style Contemporary
Level or Stories 3
Additional Building Above Grade, Below Grade
Structure Type Dry Wall,9'+ Ceilings,High
New Construction Y
Schools
School District The School District Of Philadelphia
Others
Senior Community No
Tax ID 055134102
Ownership Fee Simple
SqFt Source Estimated
Special Listing Condition Standard
Read Less

Bought with Lauren Pilla • Compass RE



