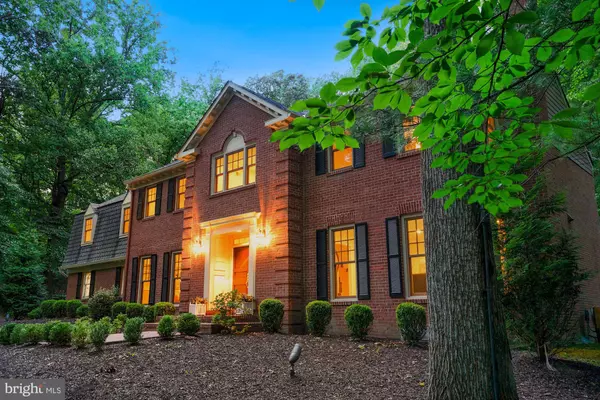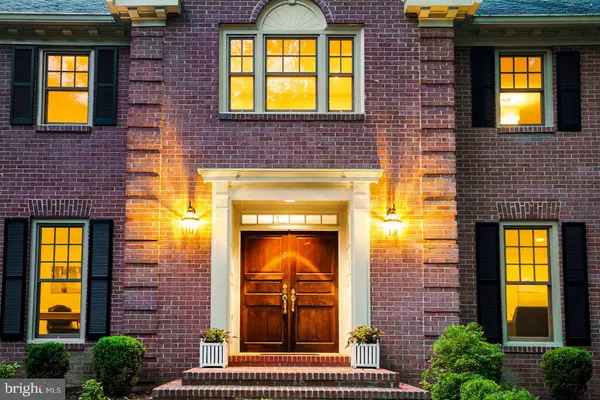For more information regarding the value of a property, please contact us for a free consultation.
7624 GEORGETOWN PIKE Mclean, VA 22102
Want to know what your home might be worth? Contact us for a FREE valuation!

Our team is ready to help you sell your home for the highest possible price ASAP
Key Details
Sold Price $1,725,000
Property Type Single Family Home
Sub Type Detached
Listing Status Sold
Purchase Type For Sale
Square Footage 6,100 sqft
Price per Sqft $282
Subdivision Tollbrook Ridge
MLS Listing ID VAFX2055300
Sold Date 04/01/22
Style Colonial
Bedrooms 5
Full Baths 4
Half Baths 1
HOA Fees $125/ann
HOA Y/N Y
Abv Grd Liv Area 4,240
Originating Board BRIGHT
Year Built 1978
Annual Tax Amount $16,888
Tax Year 2021
Lot Size 1.001 Acres
Acres 1.0
Property Description
OWNERS HAVE A SIGNED LEASE - HOUSE HAS BEEN RENTED UNTIL 12/31/22
7624 Georgetown Pike is a gracious and welcoming brick Colonial on 1 acre in Tollbrook Ridge.; a quiet exclusive neighborhood off of Georgetown Pike. Backing to tranquil parkland and situated at the end of a quiet cul-de-sac, this elegant residence spans approximately 6,100 finished square feet and offers 5 Bedrooms, a Guest Room, and 4.5 Baths. A discreet side-loading 2-Car Garage and Circular Driveway add to the beauty of this well-appointed property. The incredible living spaces extend outdoors onto the substantial two-tier Deck with built-in benches that overlooks the sweeping grounds. Surrounded by mature trees and finished with lush landscaping, this beautifully presented home showcases privacy while still being close to commuter routes, Tysons Corner, Downtown McLean, and Great Falls. A coveted southwestern exposure floods the home with natural light, accenting the gleaming floors, custom millwork, high ceilings, and generously sized rooms. The Main Level begins with a wide and inviting Foyer that is highlighted by marble floors, a curved staircase, and lovely accent molding. The formal Living Room is warmed by a handsome wood-burning fireplace and flows into the Dining Room. Complete with stainless steel appliances, ample cabinet space, and an adjoining Breakfast Room, the Eat-in Kitchen also has access to the considerably large Deck. The Family Room is graced with an eye-catching beamed ceiling, a wood-burning fireplace, and access to the Mud Room and Rear Deck. The Laundry Room/ Mud Room leads to the back Patio and connects to the 2-Car Garage. There is a second staircase from the Family Room that leads to the Upper Level. A private Library with a wall of built-ins is located off of the Foyer along with a Powder Room. There are 5 Bedrooms and 3 Oversized Full Baths on the Upper Level, including a gorgeous Primary Suite that features an attached Sitting Room/Office, 2 walk-in closets, a Dressing Room with a vanity, and an En-Suite Bath. The 4 Secondary Bedrooms share 2 Hall Baths, each of which has two separate vanities. The Lower Level is approximately 1,860 square feet of additional living space with a sizable Recreation Room, Dance Floor, and a Full Bar. Custom artificial windows highlight the Recreation Room and the custom-built bar includes a sink, mini-refrigerator, and cabinets/shelving for storage. A Guest Room, Full Bath, and Storage Room complete this level.
Location
State VA
County Fairfax
Zoning 101
Rooms
Other Rooms Living Room, Dining Room, Primary Bedroom, Sitting Room, Bedroom 2, Bedroom 3, Bedroom 4, Bedroom 5, Kitchen, Family Room, Library, Foyer, Breakfast Room, Laundry, Maid/Guest Quarters, Recreation Room, Primary Bathroom, Full Bath, Half Bath
Basement Fully Finished
Interior
Interior Features Additional Stairway, Bar, Breakfast Area, Built-Ins, Carpet, Chair Railings, Crown Moldings, Curved Staircase, Dining Area, Exposed Beams, Family Room Off Kitchen, Floor Plan - Traditional, Formal/Separate Dining Room, Kitchen - Eat-In, Kitchen - Table Space, Primary Bath(s), Recessed Lighting, Skylight(s), Stall Shower, Tub Shower, Upgraded Countertops, Walk-in Closet(s), Wainscotting, Wet/Dry Bar, Wood Floors, Other
Hot Water Oil
Heating Zoned, Forced Air
Cooling Central A/C
Flooring Hardwood, Marble, Carpet
Fireplaces Number 2
Fireplaces Type Mantel(s), Wood
Equipment Cooktop, Dishwasher, Disposal, Dryer, Icemaker, Oven - Wall, Range Hood, Refrigerator, Stainless Steel Appliances, Washer
Fireplace Y
Appliance Cooktop, Dishwasher, Disposal, Dryer, Icemaker, Oven - Wall, Range Hood, Refrigerator, Stainless Steel Appliances, Washer
Heat Source Oil
Laundry Main Floor
Exterior
Exterior Feature Deck(s)
Parking Features Additional Storage Area, Garage - Side Entry, Garage Door Opener, Inside Access
Garage Spaces 2.0
Water Access N
View Scenic Vista, Trees/Woods
Accessibility Other
Porch Deck(s)
Attached Garage 2
Total Parking Spaces 2
Garage Y
Building
Lot Description Cul-de-sac
Story 3
Foundation Other
Sewer Septic = # of BR
Water Public
Architectural Style Colonial
Level or Stories 3
Additional Building Above Grade, Below Grade
New Construction N
Schools
Elementary Schools Spring Hill
Middle Schools Cooper
High Schools Langley
School District Fairfax County Public Schools
Others
Pets Allowed N
HOA Fee Include Common Area Maintenance,Reserve Funds
Senior Community No
Tax ID 0202 10 0006
Ownership Fee Simple
SqFt Source Assessor
Special Listing Condition Standard
Read Less

Bought with Piper Gioia Yerks • Washington Fine Properties, LLC



