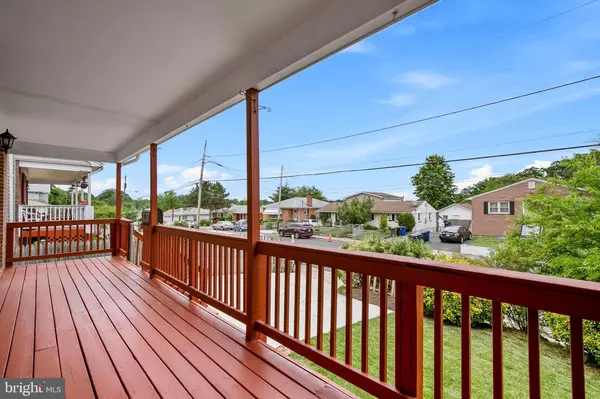For more information regarding the value of a property, please contact us for a free consultation.
2314 S NELSON ST Arlington, VA 22206
Want to know what your home might be worth? Contact us for a FREE valuation!

Our team is ready to help you sell your home for the highest possible price ASAP
Key Details
Sold Price $875,000
Property Type Single Family Home
Sub Type Detached
Listing Status Sold
Purchase Type For Sale
Square Footage 3,890 sqft
Price per Sqft $224
Subdivision West Nauck
MLS Listing ID VAAR163878
Sold Date 08/19/20
Style Colonial
Bedrooms 6
Full Baths 4
Half Baths 1
HOA Y/N N
Abv Grd Liv Area 2,630
Originating Board BRIGHT
Year Built 2000
Annual Tax Amount $5,624
Tax Year 2020
Lot Size 2,500 Sqft
Acres 0.06
Property Description
Novel on Nelson--What a find! Expanded colonial with flare, space galore, and income opportunities. Over 3600 sq/ft in popular S. Arlington. 6 bed/4.5 baths, light-filled home with gleaming hardwood floors, gas fireplace, and updates throughout. Open kitchen and dining area with everything you want leathered granite counters, stainless appliances with plenty of gathering space; 4 large bedrooms w/new carpet including master suite w/walk-in closet on the upper level. The lower level is delightfully furnished, 2bed/2 bath & kitchen with Airbnb possibilities as well as a home theater. New HVAC & roof. Private outdoor space with large front porch, fenced back yard perfect for entertaining and relaxing; new expanded concrete driveway. Commuters dream with easy access to Columbia Pike, Rt 50, Rt 66, and I495. Enjoy close-by schools, parks, trails & sports fields, shops, and eateries. Minutes to D.C., Alexandria, Crystal City, HQ2, Tysons, and Falls Church. This is the home you ve been waiting for.Property is situated on two lots--Tax ID 31-018-028 & 31-018-029
Location
State VA
County Arlington
Zoning R2-7
Rooms
Basement Fully Finished
Interior
Interior Features Ceiling Fan(s), 2nd Kitchen, Breakfast Area, Built-Ins, Carpet, Dining Area, Family Room Off Kitchen, Floor Plan - Traditional, Kitchen - Eat-In, Kitchen - Table Space, Primary Bath(s), Recessed Lighting, Upgraded Countertops, Walk-in Closet(s), Wood Floors
Hot Water 60+ Gallon Tank, Natural Gas
Heating Heat Pump(s)
Cooling Ceiling Fan(s), Heat Pump(s)
Flooring Carpet, Laminated, Tile/Brick, Hardwood
Fireplaces Number 1
Fireplaces Type Mantel(s), Screen
Equipment Built-In Microwave, Dryer, Washer, Dishwasher, Disposal, Refrigerator, Icemaker, Stove
Fireplace Y
Appliance Built-In Microwave, Dryer, Washer, Dishwasher, Disposal, Refrigerator, Icemaker, Stove
Heat Source Electric
Laundry Washer In Unit, Dryer In Unit
Exterior
Garage Spaces 4.0
Water Access N
Accessibility None
Total Parking Spaces 4
Garage N
Building
Story 3
Sewer Public Sewer
Water Public
Architectural Style Colonial
Level or Stories 3
Additional Building Above Grade, Below Grade
New Construction N
Schools
Elementary Schools Drew Model
Middle Schools Gunston
High Schools Wakefield
School District Arlington County Public Schools
Others
Senior Community No
Tax ID 31-018-029/028
Ownership Fee Simple
SqFt Source Assessor
Special Listing Condition Standard
Read Less

Bought with Non Member • Non Subscribing Office



