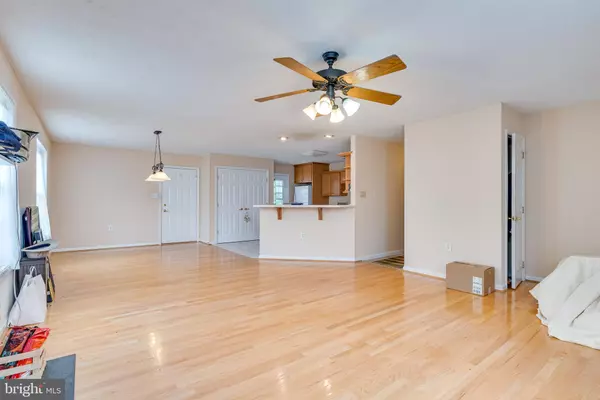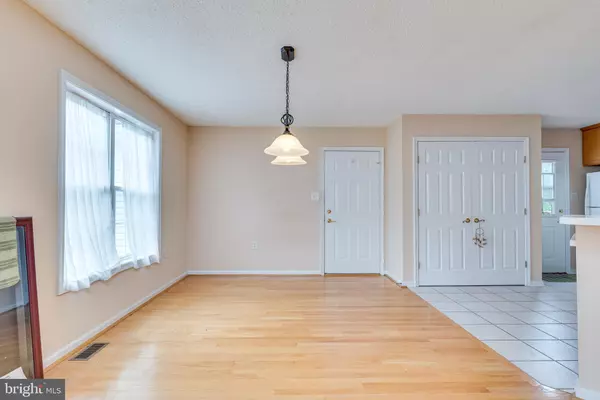For more information regarding the value of a property, please contact us for a free consultation.
93 OAKWOOD DR Shepherdstown, WV 25443
Want to know what your home might be worth? Contact us for a FREE valuation!

Our team is ready to help you sell your home for the highest possible price ASAP
Key Details
Sold Price $451,250
Property Type Single Family Home
Sub Type Detached
Listing Status Sold
Purchase Type For Sale
Square Footage 3,682 sqft
Price per Sqft $122
Subdivision Oakwood
MLS Listing ID WVJF2004856
Sold Date 09/01/22
Style Cape Cod
Bedrooms 3
Full Baths 3
HOA Y/N Y
Abv Grd Liv Area 2,942
Originating Board BRIGHT
Year Built 2001
Annual Tax Amount $1,166
Tax Year 2021
Lot Size 2.330 Acres
Acres 2.33
Property Description
** Multiple offers have been received. Please have all offers in today by 6:30 PM.
Come check out this charming 3BR, 2-Bath, Cape Cod style home in Shepherdstown on 2.33 acres. The home consists of one-level living with an open floorplan and ample finished living space. The finished basement includes a wet bar and full bathroom which could be used as an extra living area or an in-law suite. There is an inviting view of the gardens from the covered front porch and a large private deck off the back that overlooks the fenced backyard. There is also a two-car garage and a large barn (32 x 24) on the property with electricity which could be used to house your favorite animals or as a workshop. Several kitchen appliances and the HVAC have been replaced in the last 5 years and a whole house generator was installed in 2014. This delightful home will not be on the market for long!
Location
State WV
County Jefferson
Zoning 101
Rooms
Other Rooms Living Room, Dining Room, Primary Bedroom, Bedroom 2, Bedroom 3, Kitchen, Family Room, Basement, Utility Room, Workshop, Attic
Basement Full
Main Level Bedrooms 3
Interior
Interior Features Breakfast Area, Kitchen - Country, Combination Kitchen/Dining, Primary Bath(s), Built-Ins, Upgraded Countertops, Window Treatments, Wet/Dry Bar, WhirlPool/HotTub, Floor Plan - Open
Hot Water Electric
Heating Forced Air
Cooling Central A/C
Fireplaces Number 1
Equipment Washer/Dryer Hookups Only, Dishwasher, Disposal, Dryer, Icemaker, Microwave, Oven - Double, Oven/Range - Electric, Refrigerator, Washer, Water Conditioner - Owned
Fireplace Y
Window Features Vinyl Clad,Double Pane,Insulated,Screens
Appliance Washer/Dryer Hookups Only, Dishwasher, Disposal, Dryer, Icemaker, Microwave, Oven - Double, Oven/Range - Electric, Refrigerator, Washer, Water Conditioner - Owned
Heat Source Natural Gas
Exterior
Parking Features Additional Storage Area
Garage Spaces 2.0
Water Access N
View Mountain, Pasture, Scenic Vista
Roof Type Asphalt
Accessibility None
Attached Garage 2
Total Parking Spaces 2
Garage Y
Building
Story 2
Foundation Permanent
Sewer On Site Septic
Water Well
Architectural Style Cape Cod
Level or Stories 2
Additional Building Above Grade, Below Grade
New Construction N
Schools
School District Jefferson County Schools
Others
Senior Community No
Tax ID 09 10000500170000
Ownership Fee Simple
SqFt Source Assessor
Acceptable Financing Cash, Conventional, FHA, USDA, VA
Listing Terms Cash, Conventional, FHA, USDA, VA
Financing Cash,Conventional,FHA,USDA,VA
Special Listing Condition Standard
Read Less

Bought with Joanne Cembrook • Coldwell Banker Premier



