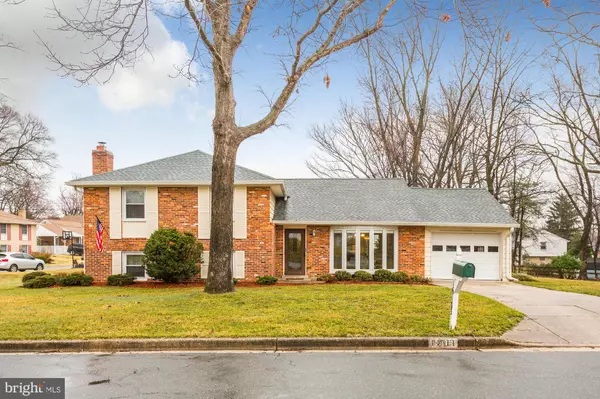For more information regarding the value of a property, please contact us for a free consultation.
16103 ROBLYNN CT Laurel, MD 20707
Want to know what your home might be worth? Contact us for a FREE valuation!

Our team is ready to help you sell your home for the highest possible price ASAP
Key Details
Sold Price $490,000
Property Type Single Family Home
Sub Type Detached
Listing Status Sold
Purchase Type For Sale
Square Footage 2,388 sqft
Price per Sqft $205
Subdivision Bond Mill Park
MLS Listing ID MDPG2034976
Sold Date 04/22/22
Style Split Level
Bedrooms 5
Full Baths 2
Half Baths 1
HOA Y/N N
Abv Grd Liv Area 2,388
Originating Board BRIGHT
Year Built 1966
Annual Tax Amount $5,826
Tax Year 2021
Lot Size 0.265 Acres
Acres 0.27
Property Description
Well cared for 4 level split on a quiet cul-de-sac in desirable Bond Mill Woods! Oversized one car garage too! Current owner lived in this lovely home since 1975! 4 bedrooms
and 2 full baths upstairs, with a 5th bedroom or office on the lower level. The primary suite has a private bath and walk in closet. The lower level has a huge rec room with gas fireplace and brick hearth. The laundry and storage room has an exit to the side yard. The main level is light and bright! The kitchen has a large breakfast room with bay window, and custom cherry cabinets including glass fronts and a pantry. The formal living room is spacious , has another bay window and is open to the formal dining room. Sliders lead to the deck and yard. Also an unfinished basement level! Wont last long at this price!
Location
State MD
County Prince Georges
Zoning R80
Rooms
Other Rooms Living Room, Dining Room, Primary Bedroom, Bedroom 2, Bedroom 3, Bedroom 4, Bedroom 5, Kitchen, Basement, Foyer, Breakfast Room, Laundry, Recreation Room, Bathroom 2, Primary Bathroom
Basement Sump Pump, Unfinished
Interior
Interior Features Carpet, Ceiling Fan(s), Floor Plan - Traditional, Formal/Separate Dining Room, Kitchen - Eat-In, Kitchen - Table Space, Pantry, Walk-in Closet(s)
Hot Water Natural Gas
Heating Forced Air
Cooling Central A/C, Ceiling Fan(s)
Flooring Vinyl, Carpet
Fireplaces Number 1
Fireplaces Type Gas/Propane
Equipment Built-In Microwave, Dishwasher, Disposal, Dryer, Oven/Range - Electric, Washer, Refrigerator
Fireplace Y
Window Features Bay/Bow,Insulated,Sliding
Appliance Built-In Microwave, Dishwasher, Disposal, Dryer, Oven/Range - Electric, Washer, Refrigerator
Heat Source Natural Gas
Exterior
Exterior Feature Deck(s)
Parking Features Garage - Front Entry, Garage Door Opener
Garage Spaces 1.0
Water Access N
Roof Type Architectural Shingle
Accessibility None
Porch Deck(s)
Attached Garage 1
Total Parking Spaces 1
Garage Y
Building
Lot Description Corner
Story 4
Foundation Block
Sewer Public Sewer
Water Public
Architectural Style Split Level
Level or Stories 4
Additional Building Above Grade, Below Grade
New Construction N
Schools
School District Prince George'S County Public Schools
Others
Senior Community No
Tax ID 17101099415
Ownership Fee Simple
SqFt Source Assessor
Acceptable Financing Cash, Conventional
Listing Terms Cash, Conventional
Financing Cash,Conventional
Special Listing Condition Standard
Read Less

Bought with Kathleen A Foy • Redfin Corp



