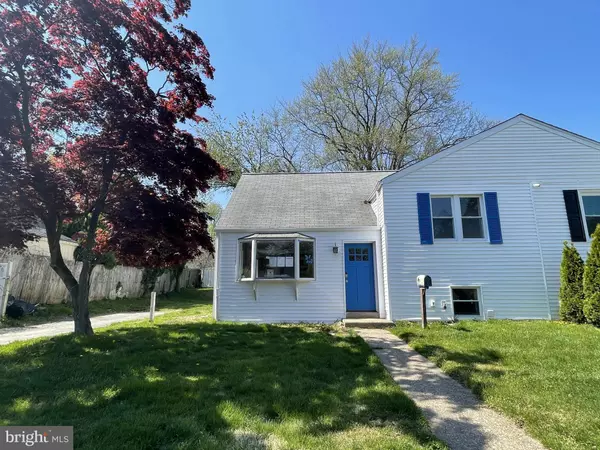For more information regarding the value of a property, please contact us for a free consultation.
846 GRAKYN LN Philadelphia, PA 19128
Want to know what your home might be worth? Contact us for a FREE valuation!

Our team is ready to help you sell your home for the highest possible price ASAP
Key Details
Sold Price $315,000
Property Type Single Family Home
Sub Type Twin/Semi-Detached
Listing Status Sold
Purchase Type For Sale
Square Footage 1,332 sqft
Price per Sqft $236
Subdivision Andorra
MLS Listing ID PAPH987182
Sold Date 08/05/21
Style Colonial,Split Level
Bedrooms 3
Full Baths 2
HOA Y/N N
Abv Grd Liv Area 1,332
Originating Board BRIGHT
Year Built 1963
Annual Tax Amount $3,274
Tax Year 2021
Lot Size 5,662 Sqft
Acres 0.13
Property Description
Completely remodeled in 2021 (all necessary permits were obtained and Philadelphia L&I inspections passed), this gorgeous twin is located in desirable Andorra neighborhood. Walk to Andorra horse stables and the trails of Fairmount Park, or Houston playground with its baseball field across the street. Drive 3 minutes to Bells Mills parking lot for direct access to Forbidden Drive, or 5 minutes to Woodmere Art Museum and Morris Arboretum. Quiet street, plenty of parking, and the proximity to green spaces while living in the city- you cannot beat this location! Everything in this home is brand new: open floor plan on main level, modern gray kitchen with granite countertop and a two-seat island, tiled mud room/pantry with utility sink and laundry hookups, fully finished basement with electric fireplace, waterproof modern laminate throughout the house, 2 full bathrooms with high end tile finishes, 2 bedrooms with mirrored closets upstairs, and a flexible 3rd bedroom / library / office / studio on the upper level. Finished attic storage space is accessed from upper level bedroom. Brand-new modern 21 SEER high efficiency Mitsubishi mini-split ductless system (A/C and heat pump combo) is supplemented by electric baseboards and electric fireplace in the basement. Heated floor in the main bathroom!!! Mini-split system is composed of 5 individually controlled indoor units: set a different temperature in each room according to your needs! You will be amazed at how quiet this A/C runs- no more annoying noise in the backyard while you're having a barbecue gathering or just enjoying a quiet summer evening outside. Move right in and make it your home! ***LISTING OFFICE DOES NOT HOLD ESCROW***, please have buyers title or buying agent broker hold and indicate on page 2 of AOS under deposits..
Location
State PA
County Philadelphia
Area 19128 (19128)
Zoning RSA1
Rooms
Basement Fully Finished, Heated, Interior Access
Interior
Interior Features Attic
Hot Water Electric
Heating Baseboard - Electric, Radiant, Heat Pump - Electric BackUp, Heat Pump(s), Energy Star Heating System, Central
Cooling Ductless/Mini-Split
Flooring Laminated, Ceramic Tile
Fireplaces Number 1
Fireplaces Type Electric, Heatilator
Equipment Water Heater, Washer/Dryer Hookups Only, Stainless Steel Appliances, Oven/Range - Electric, Microwave, Disposal
Fireplace Y
Appliance Water Heater, Washer/Dryer Hookups Only, Stainless Steel Appliances, Oven/Range - Electric, Microwave, Disposal
Heat Source Electric
Laundry Hookup, Main Floor
Exterior
Garage Spaces 2.0
Waterfront N
Water Access N
Roof Type Shingle
Accessibility None
Parking Type Driveway, On Street
Total Parking Spaces 2
Garage N
Building
Story 2
Sewer Public Sewer
Water Public
Architectural Style Colonial, Split Level
Level or Stories 2
Additional Building Above Grade, Below Grade
Structure Type Dry Wall
New Construction N
Schools
Elementary Schools Shawmont
Middle Schools Shawmont
High Schools Roxborough
School District The School District Of Philadelphia
Others
Senior Community No
Tax ID 214114300
Ownership Fee Simple
SqFt Source Estimated
Security Features Carbon Monoxide Detector(s)
Acceptable Financing Cash, Conventional, FHA
Listing Terms Cash, Conventional, FHA
Financing Cash,Conventional,FHA
Special Listing Condition Standard
Read Less

Bought with Albert F LaBrusciano • Keller Williams Real Estate-Conshohocken
GET MORE INFORMATION




