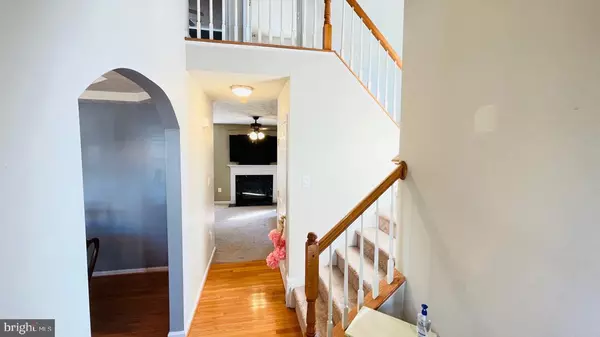For more information regarding the value of a property, please contact us for a free consultation.
23240 JOHNSTOWN LN Ruther Glen, VA 22546
Want to know what your home might be worth? Contact us for a FREE valuation!

Our team is ready to help you sell your home for the highest possible price ASAP
Key Details
Sold Price $317,500
Property Type Single Family Home
Sub Type Detached
Listing Status Sold
Purchase Type For Sale
Square Footage 1,596 sqft
Price per Sqft $198
Subdivision Belmont At Carmel Church
MLS Listing ID VACV124362
Sold Date 07/02/21
Style Colonial
Bedrooms 4
Full Baths 3
Half Baths 1
HOA Fees $50/mo
HOA Y/N Y
Abv Grd Liv Area 1,596
Originating Board BRIGHT
Year Built 2003
Annual Tax Amount $1,788
Tax Year 2021
Lot Size 10,766 Sqft
Acres 0.25
Property Description
Welcome to this charming move in ready colonial style home! Located on a corner lot with trees lining the back. Come sit outside and enjoy the beautiful covered front porch or the spacious deck out back The first floor offers a functional open layout with rooms that flow effortlessly together. The family room provides lots of natural light and a cozy gas fireplace. Adjacent to the family room is a large kitchen and formal dining room. The kitchen has sleek stainless steel appliances, a gas stove, and a pantry. The second floor features a large master suite with a walk in closet and luxurious en-suite bathroom. The en-suite master bathroom includes; a dual vanity, stand up shower with glass door, and a large soaking tub. Also on the second floor you will find 3 additional spacious bedrooms with a full bathroom off the hallway. A notable feature on this home include gorgeous new carpet. This home also offers an unfinished walk out basement with a full finished bathroom that would be perfect for adding additional space. This home is located less than 1 mile to I-95 and is conveniently located half way between Fredericksburg and Richmond. Do not miss this beautiful home!
Location
State VA
County Caroline
Zoning PRD
Rooms
Basement Full, Outside Entrance, Unfinished
Main Level Bedrooms 4
Interior
Interior Features Combination Dining/Living, Dining Area, Floor Plan - Traditional, Soaking Tub, Family Room Off Kitchen, Ceiling Fan(s), Tub Shower, Stall Shower, Wood Floors
Hot Water Natural Gas
Heating Forced Air
Cooling Central A/C
Fireplaces Number 1
Fireplaces Type Gas/Propane
Equipment Built-In Microwave, Dishwasher, Dryer, Washer, Stove, Stainless Steel Appliances, Disposal, Icemaker, Water Heater
Fireplace Y
Appliance Built-In Microwave, Dishwasher, Dryer, Washer, Stove, Stainless Steel Appliances, Disposal, Icemaker, Water Heater
Heat Source Natural Gas
Laundry Washer In Unit, Dryer In Unit
Exterior
Exterior Feature Deck(s), Porch(es)
Parking Features Garage - Front Entry
Garage Spaces 2.0
Amenities Available Common Grounds
Water Access N
View Trees/Woods
Roof Type Shingle
Accessibility None
Porch Deck(s), Porch(es)
Attached Garage 2
Total Parking Spaces 2
Garage Y
Building
Lot Description Corner, Backs to Trees
Story 3
Sewer Public Sewer
Water Public
Architectural Style Colonial
Level or Stories 3
Additional Building Above Grade, Below Grade
New Construction N
Schools
School District Caroline County Public Schools
Others
HOA Fee Include Common Area Maintenance,Trash
Senior Community No
Tax ID 82A-1-10
Ownership Fee Simple
SqFt Source Assessor
Security Features Smoke Detector
Acceptable Financing FHA, VA, VHDA, Conventional
Listing Terms FHA, VA, VHDA, Conventional
Financing FHA,VA,VHDA,Conventional
Special Listing Condition Standard
Read Less

Bought with Erika M Gray • INK Homes and Lifestyle, LLC.



