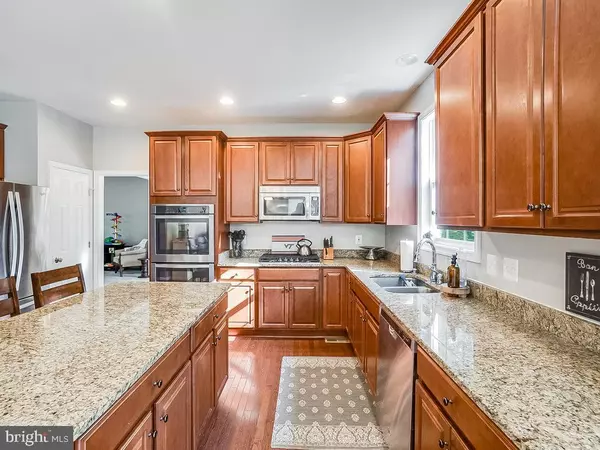For more information regarding the value of a property, please contact us for a free consultation.
65 MILLS HOLLOW RD Fredericksburg, VA 22406
Want to know what your home might be worth? Contact us for a FREE valuation!

Our team is ready to help you sell your home for the highest possible price ASAP
Key Details
Sold Price $692,000
Property Type Single Family Home
Sub Type Detached
Listing Status Sold
Purchase Type For Sale
Square Footage 4,100 sqft
Price per Sqft $168
Subdivision Tavern Gate
MLS Listing ID VAST2002170
Sold Date 09/17/21
Style Colonial
Bedrooms 5
Full Baths 3
Half Baths 1
HOA Y/N N
Abv Grd Liv Area 3,000
Originating Board BRIGHT
Year Built 2015
Annual Tax Amount $4,443
Tax Year 2021
Lot Size 3.136 Acres
Acres 3.14
Property Description
Welcome home to 65 Mills Hollow Rd where you will be sure to find privacy and elegance. Nestled on a 3 acre cul-de-sac lot that backs to trees and a creek this home features 5 bedrooms and 3.5 bathrooms with NO HOA! As you walk through the door, this lovely home greets you with lots of natural light from the 2 story foyer. Follow the hardwoods to an open floor plan where the gourmet kitchen, sunroom, and living area connect. Gourmet kitchen has a large island, granite countertops, cooktop, double wall ovens, stainless steel appliances, and plenty of cabinet space to inspire your inner chef. The bright and airy sunroom leads to a 16x14 deck. Enjoy the cozy living area with a gas fireplace and marble mantle. Upstairs you will find 4 bedrooms to include a large primary bedroom with cathedral ceiling and walk in closet. Primary bathroom has dual comfort height vanities, soaking tub, shower, and enclosed water closet. The basement is perfect for entertaining featuring a large rec area, office, bedroom, and bathroom. Enjoy the best of both worlds as this home is close to shopping, schools, and restaurants, yet tucked away for a sense of privacy and serenity. Schedule your showing today!
Location
State VA
County Stafford
Zoning A1
Rooms
Other Rooms Dining Room, Primary Bedroom, Bedroom 2, Bedroom 3, Bedroom 4, Kitchen, Family Room, Basement, Foyer, Breakfast Room, Sun/Florida Room, Laundry
Basement Outside Entrance, Full
Interior
Interior Features Dining Area, Breakfast Area, Carpet, Ceiling Fan(s), Chair Railings, Combination Dining/Living, Combination Kitchen/Dining, Crown Moldings, Family Room Off Kitchen, Floor Plan - Open, Formal/Separate Dining Room, Kitchen - Gourmet, Kitchen - Island, Pantry, Primary Bath(s), Recessed Lighting, Soaking Tub, Stall Shower, Store/Office, Tub Shower, Upgraded Countertops, Walk-in Closet(s), Wood Floors
Hot Water Electric
Heating Heat Pump(s)
Cooling Heat Pump(s)
Flooring Carpet, Hardwood, Laminate Plank
Fireplaces Number 1
Fireplaces Type Gas/Propane, Mantel(s), Marble
Equipment Cooktop, Dishwasher, Icemaker, Oven - Double, Built-In Microwave, Disposal, Stainless Steel Appliances, Water Heater
Fireplace Y
Appliance Cooktop, Dishwasher, Icemaker, Oven - Double, Built-In Microwave, Disposal, Stainless Steel Appliances, Water Heater
Heat Source Electric
Laundry Main Floor
Exterior
Exterior Feature Deck(s)
Parking Features Garage - Side Entry
Garage Spaces 2.0
Fence Wood
Water Access N
Roof Type Shingle
Accessibility None
Porch Deck(s)
Attached Garage 2
Total Parking Spaces 2
Garage Y
Building
Lot Description Backs to Trees, Cul-de-sac, No Thru Street, Stream/Creek
Story 2
Sewer Septic Exists, Septic < # of BR
Water Well
Architectural Style Colonial
Level or Stories 2
Additional Building Above Grade, Below Grade
New Construction N
Schools
Elementary Schools Margaret Brent
Middle Schools Rodney E Thompson
High Schools Mountain View
School District Stafford County Public Schools
Others
Pets Allowed Y
Senior Community No
Tax ID 16N 1 10
Ownership Fee Simple
SqFt Source Estimated
Security Features Exterior Cameras
Acceptable Financing Cash, Conventional, FHA, VA, Other
Listing Terms Cash, Conventional, FHA, VA, Other
Financing Cash,Conventional,FHA,VA,Other
Special Listing Condition Standard
Pets Allowed No Pet Restrictions
Read Less

Bought with William R Montminy Jr. • Berkshire Hathaway HomeServices PenFed Realty



