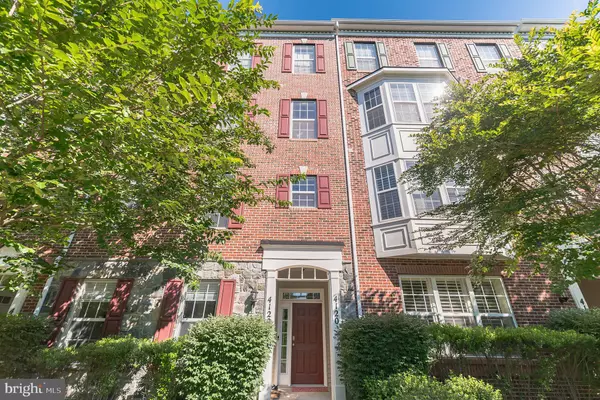For more information regarding the value of a property, please contact us for a free consultation.
4122 POTOMAC HIGHLANDS CIR #11 Triangle, VA 22172
Want to know what your home might be worth? Contact us for a FREE valuation!

Our team is ready to help you sell your home for the highest possible price ASAP
Key Details
Sold Price $320,000
Property Type Condo
Sub Type Condo/Co-op
Listing Status Sold
Purchase Type For Sale
Square Footage 1,518 sqft
Price per Sqft $210
Subdivision Potomac Highlands
MLS Listing ID VAPW2033962
Sold Date 11/30/22
Style Contemporary
Bedrooms 3
Full Baths 2
Half Baths 1
Condo Fees $304/mo
HOA Fees $73/mo
HOA Y/N Y
Abv Grd Liv Area 1,518
Originating Board BRIGHT
Year Built 2007
Annual Tax Amount $3,282
Tax Year 2022
Property Description
Beautiful 2 level condo with a garage at Potomac Highlands. 3 bedrooms, 2.5 bathrooms. Open floor plan. Kitchen opens to the living and dining room combination. Main level powder room. Upper level offers primary bedroom with a walk-in closet, and en-suite bath with dual vanity. Two additional bedrooms, a full bath, laundry area and a lovley balcony. This level also includes loft like space that could be used for office or sitting area. Located minutes from Quantico Station, the VRE and main commuter corridors of I95, Rt.1 and Rt. 234.
Location
State VA
County Prince William
Zoning R16
Rooms
Other Rooms Living Room, Dining Room, Primary Bedroom, Bedroom 2, Bedroom 3, Kitchen, Laundry, Loft, Primary Bathroom, Full Bath, Half Bath
Interior
Interior Features Bar, Combination Dining/Living, Crown Moldings, Pantry, Recessed Lighting, Upgraded Countertops, Window Treatments, Wood Floors
Hot Water Electric
Heating Hot Water, Energy Star Heating System
Cooling Central A/C
Flooring Carpet, Hardwood, Ceramic Tile
Equipment Built-In Microwave, Dishwasher, Disposal, Icemaker, Oven/Range - Gas, Refrigerator, Stainless Steel Appliances, Energy Efficient Appliances, Washer/Dryer Stacked, Water Heater, Washer - Front Loading, Dryer - Front Loading
Fireplace N
Window Features Screens
Appliance Built-In Microwave, Dishwasher, Disposal, Icemaker, Oven/Range - Gas, Refrigerator, Stainless Steel Appliances, Energy Efficient Appliances, Washer/Dryer Stacked, Water Heater, Washer - Front Loading, Dryer - Front Loading
Heat Source Natural Gas
Laundry Upper Floor, Dryer In Unit, Washer In Unit
Exterior
Exterior Feature Balcony, Breezeway
Parking Features Garage - Rear Entry, Garage Door Opener, Inside Access
Garage Spaces 1.0
Amenities Available Tot Lots/Playground, Pool - Outdoor
Water Access N
Accessibility Level Entry - Main
Porch Balcony, Breezeway
Attached Garage 1
Total Parking Spaces 1
Garage Y
Building
Story 2
Foundation Other
Sewer Public Sewer
Water Public
Architectural Style Contemporary
Level or Stories 2
Additional Building Above Grade, Below Grade
Structure Type Dry Wall
New Construction N
Schools
School District Prince William County Public Schools
Others
Pets Allowed Y
HOA Fee Include Common Area Maintenance,Snow Removal,Water
Senior Community No
Tax ID 8188-57-6847.01
Ownership Condominium
Security Features Carbon Monoxide Detector(s),Smoke Detector
Acceptable Financing Conventional, FHA, VA
Listing Terms Conventional, FHA, VA
Financing Conventional,FHA,VA
Special Listing Condition Standard
Pets Allowed No Pet Restrictions
Read Less

Bought with Susie Branco Zinn • RE/MAX Gateway



