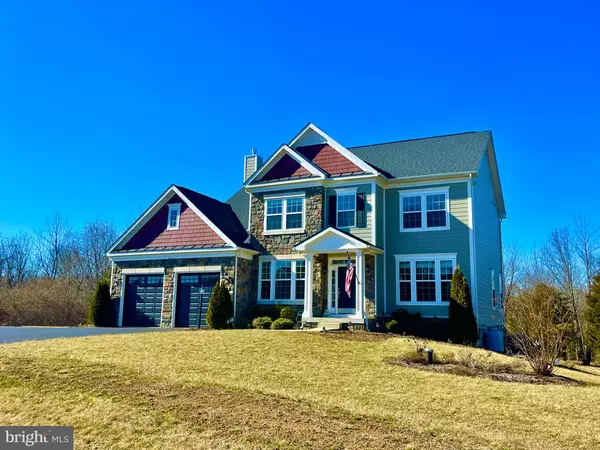For more information regarding the value of a property, please contact us for a free consultation.
129 MCQUILKIN RUN WAY Shepherdstown, WV 25443
Want to know what your home might be worth? Contact us for a FREE valuation!

Our team is ready to help you sell your home for the highest possible price ASAP
Key Details
Sold Price $715,000
Property Type Single Family Home
Sub Type Detached
Listing Status Sold
Purchase Type For Sale
Square Footage 4,143 sqft
Price per Sqft $172
Subdivision The Point
MLS Listing ID WVJF2002946
Sold Date 04/28/22
Style Colonial
Bedrooms 5
Full Baths 4
Half Baths 1
HOA Fees $20/ann
HOA Y/N Y
Abv Grd Liv Area 3,000
Originating Board BRIGHT
Year Built 2015
Annual Tax Amount $1,953
Tax Year 2021
Lot Size 1.471 Acres
Acres 1.47
Property Description
Welcome home to this 1.47 Acre property located just outside historic downtown Shepherdstown with fenced in gunite saltwater pool, firepit, trex deck, storage shed, and fenced in garden area. So many amenities to this property from the Hardiplank siding on both the home and the shed. to the private back yard, perfect for entertaining! The interior of the home features: hardwood on the first and second floors, central vacuum, formal living room with built-in shelves, and a gorgeous kitchen with 5-burner gas stove, granite counters, stainless appliances, and reverse osmosis water treatment system. Enjoy working from home in this main level office--Comcast Xfinity internet is available! Upper level offers Primary suite with large walk-in closet, large bathroom with soaking tub and separate shower, another bedroom with ensuite bathroom, and two additional bedrooms and full bath. The finished basement is complete with a bedroom and full bath and has walkup stairs to the patio and pool area.
Location
State WV
County Jefferson
Zoning 101
Rooms
Other Rooms Living Room, Dining Room, Primary Bedroom, Bedroom 2, Bedroom 3, Bedroom 4, Bedroom 5, Kitchen, Family Room, Foyer, Breakfast Room, Laundry, Mud Room, Office, Bathroom 2, Bathroom 3, Primary Bathroom, Full Bath
Basement Full, Improved, Interior Access, Outside Entrance, Walkout Stairs, Windows
Interior
Interior Features Breakfast Area, Dining Area, Primary Bath(s), Ceiling Fan(s), Central Vacuum, Kitchen - Island, Pantry, Soaking Tub, Stall Shower, Tub Shower, Upgraded Countertops, Walk-in Closet(s), Water Treat System, Wood Floors
Hot Water Electric
Heating Heat Pump(s)
Cooling Central A/C
Flooring Hardwood, Carpet
Fireplaces Number 1
Fireplaces Type Gas/Propane, Mantel(s)
Equipment Disposal, Central Vacuum, Built-In Microwave, Dishwasher, Refrigerator, Stove
Fireplace Y
Appliance Disposal, Central Vacuum, Built-In Microwave, Dishwasher, Refrigerator, Stove
Heat Source Electric
Laundry Upper Floor, Hookup
Exterior
Exterior Feature Patio(s), Deck(s)
Parking Features Garage - Front Entry, Inside Access, Garage Door Opener
Garage Spaces 2.0
Utilities Available Water Available
Water Access N
View Trees/Woods, Mountain
Roof Type Architectural Shingle
Accessibility None
Porch Patio(s), Deck(s)
Attached Garage 2
Total Parking Spaces 2
Garage Y
Building
Story 3
Foundation Active Radon Mitigation
Sewer On Site Septic
Water Well
Architectural Style Colonial
Level or Stories 3
Additional Building Above Grade, Below Grade
Structure Type 9'+ Ceilings,Tray Ceilings
New Construction N
Schools
High Schools Jefferson
School District Jefferson County Schools
Others
HOA Fee Include Road Maintenance,Common Area Maintenance
Senior Community No
Tax ID 097000100200000
Ownership Fee Simple
SqFt Source Estimated
Acceptable Financing Cash, Conventional, FHA, VA
Listing Terms Cash, Conventional, FHA, VA
Financing Cash,Conventional,FHA,VA
Special Listing Condition Standard
Read Less

Bought with Leah R Clowser • RE/MAX Roots



