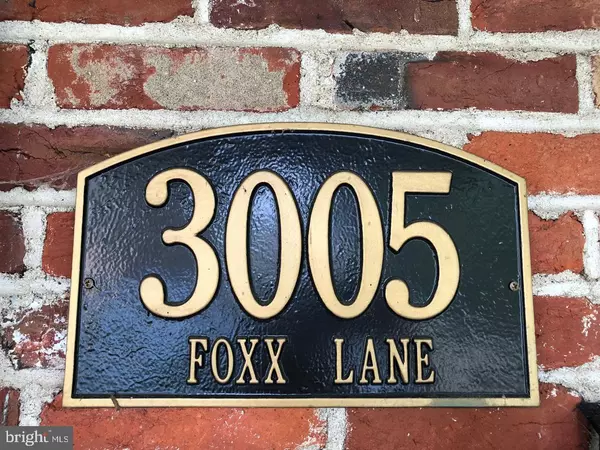For more information regarding the value of a property, please contact us for a free consultation.
3005 FOXX LN Philadelphia, PA 19144
Want to know what your home might be worth? Contact us for a FREE valuation!

Our team is ready to help you sell your home for the highest possible price ASAP
Key Details
Sold Price $765,000
Property Type Single Family Home
Sub Type Detached
Listing Status Sold
Purchase Type For Sale
Square Footage 2,376 sqft
Price per Sqft $321
Subdivision East Falls
MLS Listing ID PAPH2012706
Sold Date 09/07/21
Style Colonial
Bedrooms 4
Full Baths 2
Half Baths 1
HOA Fees $36/qua
HOA Y/N Y
Abv Grd Liv Area 2,376
Originating Board BRIGHT
Year Built 1970
Annual Tax Amount $6,277
Tax Year 2021
Lot Size 0.342 Acres
Acres 0.34
Lot Dimensions 62.47 x 228.01
Property Description
Just off School House Lane, directly across from Penn Charter, is the quaint, hidden gem called Foxx Lane. Turn in between the brick half walls where magnificent, mature trees line the path within this secluded and serene community. As you approach, you'll notice ample yard space that surrounds this 4 bedroom 2 1/2 bath brick colonial style home. Enter the center hall, with the spacious living room to your right, dappled in beautiful sunlight from the large picture window. To the left of the entrance is a formal dining room with convenient, direct access to the kitchen. The abundant cabinet and counter space, as well as the stainless steel double oven and french door refrigerator, will delight the home chef. The handsome center island provides counter seating as well as a built-in pot rack. Next to the kitchen is the laundry room/pantry with a stacking washer and dryer, utility sink, and additional storage shelving. The cozy family room in the back of the home will surely be a favorite gathering place, and features a wood burning fireplace. A tastefully appointed half bath is also located on the main floor. Upstairs the generously sized primary bedroom features a walk in closet and en suite bath with spa shower. Each of the other 3 bedrooms also receive lovely natural light and have nice closet space. The shared hall bath with tub is classically finished with clean white cabinets and subway tile. This home also features a finished lower level room complete with a bar for the ultimate home entertainment spot. You will enjoy peace of mind for years to come knowing that the home backs up to a maintained, protected field. The very special location of this home is also within view of an entrance to Wissahickon Valley park. While enjoying the tranquility of the surrounding area, you might forget that you are only minutes away from major institutions such as Thomas Jefferson University and Drexel University College of Medicine. Access to Center City is also just a short ride by car or train ride from the Queen Lane Station. The caring community of 11 homes on the lane contribute $110 quarterly to a residents association for street maintenance, snow removal, and common electrical costs along the lane. This is a rare opportunity to own a wonderfully welcoming home in an idyllic location like no other.
Location
State PA
County Philadelphia
Area 19144 (19144)
Zoning RSD3
Direction Northeast
Rooms
Other Rooms Living Room, Dining Room, Primary Bedroom, Bedroom 2, Bedroom 3, Kitchen, Family Room, Bedroom 1, Laundry, Other
Basement Full, Partially Finished
Interior
Interior Features Primary Bath(s), Ceiling Fan(s), Stall Shower, Kitchen - Eat-In
Hot Water Natural Gas
Heating Forced Air
Cooling Central A/C
Flooring Wood
Fireplaces Number 1
Fireplaces Type Brick
Equipment Cooktop, Oven - Wall, Oven - Double, Oven - Self Cleaning, Dishwasher, Energy Efficient Appliances, Built-In Microwave
Fireplace Y
Window Features Bay/Bow
Appliance Cooktop, Oven - Wall, Oven - Double, Oven - Self Cleaning, Dishwasher, Energy Efficient Appliances, Built-In Microwave
Heat Source Natural Gas
Laundry Main Floor
Exterior
Exterior Feature Patio(s)
Garage Garage Door Opener
Garage Spaces 2.0
Waterfront N
Water Access N
Accessibility None
Porch Patio(s)
Parking Type Driveway, Attached Garage, Other
Attached Garage 2
Total Parking Spaces 2
Garage Y
Building
Lot Description Level, Front Yard, Rear Yard, SideYard(s)
Story 2
Sewer On Site Septic
Water Public
Architectural Style Colonial
Level or Stories 2
Additional Building Above Grade, Below Grade
New Construction N
Schools
School District The School District Of Philadelphia
Others
HOA Fee Include Common Area Maintenance,Snow Removal,Electricity
Senior Community No
Tax ID 213225430
Ownership Fee Simple
SqFt Source Assessor
Special Listing Condition Standard
Read Less

Bought with Robert W Lamb • Compass RE
GET MORE INFORMATION




