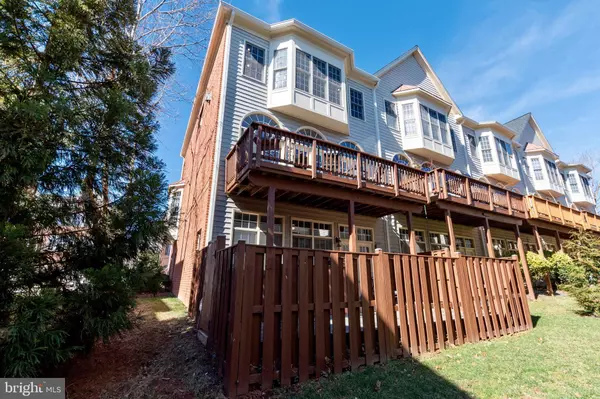For more information regarding the value of a property, please contact us for a free consultation.
20378 COTTSWOLD TER Sterling, VA 20165
Want to know what your home might be worth? Contact us for a FREE valuation!

Our team is ready to help you sell your home for the highest possible price ASAP
Key Details
Sold Price $718,000
Property Type Condo
Sub Type Condo/Co-op
Listing Status Sold
Purchase Type For Sale
Square Footage 2,674 sqft
Price per Sqft $268
Subdivision None Available
MLS Listing ID VALO2020262
Sold Date 03/15/22
Style Other
Bedrooms 3
Full Baths 3
Half Baths 1
Condo Fees $370/mo
HOA Fees $55/mo
HOA Y/N Y
Abv Grd Liv Area 2,674
Originating Board BRIGHT
Year Built 1998
Annual Tax Amount $5,728
Tax Year 2021
Property Description
SORRY JUST RATIFIED RIGHT BEFORE THE OPEN HOUSE. OPEN HOUSE CANCELLED.PLEASE SEE MATTERPORT LINK FOR WALK THROUGH EXPERIENCE. FORMER MODEL HOME WITH ALL THE BELLS AND WHISTLES. THE ONLY HOUSE IN NEIGHBORHOOD WITH A GRANDFATHERED FENCED YARD. CAREFREE CONDO LIVING THAT INCLUDES EXTERIOR MAINTENANCE, INCLUDING ROOF AND EXTERIOR HOME INSURANCE . STUNNING END UNIT WITH WALLS OF WINDOWS THROUGHOUT. OPEN FLOOR PLAN THAT FEELS MORE LIKE A SFH THAN TOWNHOUSE. MAIN LEVEL WITH GOURMET KITCHEN, BUTLERS PANTRY , KITCHEN TABLE AREA AND FORMAL DINING AND LIVING ROOM. GAS FIREPLACE WITH CUSTOM BUILT IN BOOKCASES. UPPER LEVEL HAS 3 SPACIOUS BEDROOMS. THE OWNERS SUITE HAS FIREPLACE, BAY WINDOWS , TRAY CEILING PLUS LARGE WALK IN CLOSET. UPDATED SPA BATHROOM. LOWER LEVEL HAS WALK OUT DOOR TO SLATE PATIO AND PRIVATE FENCED YARD. LOWE LEVEL INCLUDES ANOTHER WALL OF FULL SIZE WINDOWS AND FULL BATH. GARAGE HAS PLENTY OF STORAGE. 2 ZONE HEATING, NEW ROOF AND HOT WATER HEATER. AMAZING NEIGHBORHOOD THAT INCLUDES 5 POOLS, EXERCISE ROOMS, TENNIS, BOAT RAMP, MILES OF TRAILS, PICKLE BALL AND MORE!!!
Close to shopping, RESTON metro and Dulles airport. Easy access to RT 7, Georgetown Pike, Reston and Fairfax Parkways. SELLER WILL CONSIDER TO CONVEY/SELL ANY OR ALL FURNITURE, RUGS ETC WITH ACCEPTABLE OFFER.
Location
State VA
County Loudoun
Rooms
Basement Daylight, Full, English, Fully Finished, Improved, Interior Access, Outside Entrance, Sump Pump, Walkout Level, Windows, Other
Interior
Interior Features Breakfast Area, Built-Ins, Ceiling Fan(s), Chair Railings, Dining Area, Family Room Off Kitchen, Floor Plan - Open
Hot Water Natural Gas
Heating Central
Cooling Ceiling Fan(s), Central A/C, Zoned
Fireplaces Number 2
Fireplaces Type Gas/Propane, Mantel(s), Other
Fireplace Y
Heat Source Natural Gas
Laundry Upper Floor
Exterior
Parking Features Garage - Front Entry, Additional Storage Area, Garage Door Opener, Other
Garage Spaces 2.0
Amenities Available Baseball Field, Basketball Courts, Bike Trail, Boat Ramp, Club House, Common Grounds, Community Center, Exercise Room, Golf Club, Golf Course, Golf Course Membership Available, Jog/Walk Path, Library, Party Room, Picnic Area, Pool - Indoor, Putting Green, Soccer Field, Swimming Pool, Tennis Courts, Tot Lots/Playground, Other, Water/Lake Privileges
Water Access N
Accessibility Other
Attached Garage 2
Total Parking Spaces 2
Garage Y
Building
Lot Description Backs - Open Common Area
Story 3
Foundation Other
Sewer Public Sewer
Water Public
Architectural Style Other
Level or Stories 3
Additional Building Above Grade, Below Grade
New Construction N
Schools
School District Loudoun County Public Schools
Others
Pets Allowed Y
HOA Fee Include Management,Pool(s),Snow Removal,Trash,Other
Senior Community No
Tax ID 002151038005
Ownership Condominium
Special Listing Condition Standard
Pets Allowed No Pet Restrictions
Read Less

Bought with Hannah Caroline Hinzman • TTR Sotheby's International Realty



