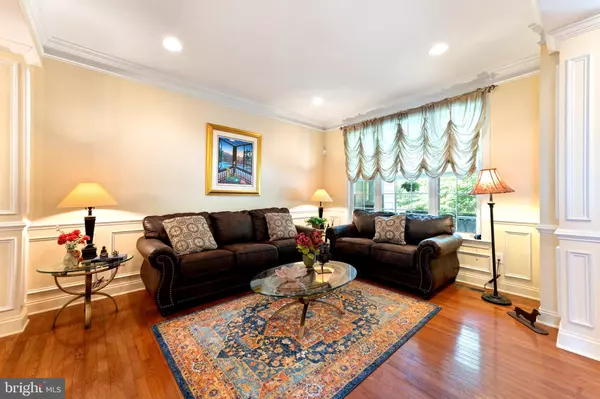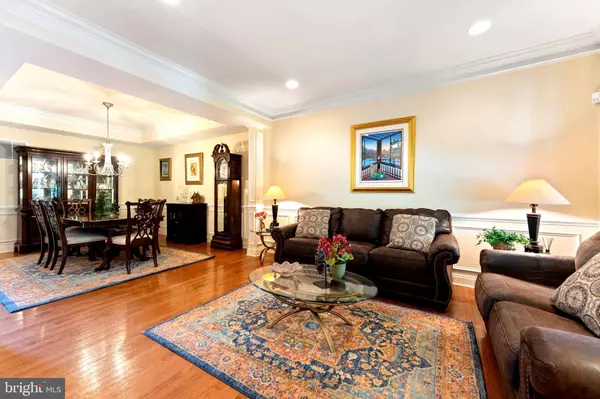For more information regarding the value of a property, please contact us for a free consultation.
263 HOLCOMBE WAY Lambertville, NJ 08530
Want to know what your home might be worth? Contact us for a FREE valuation!

Our team is ready to help you sell your home for the highest possible price ASAP
Key Details
Sold Price $589,000
Property Type Townhouse
Sub Type Interior Row/Townhouse
Listing Status Sold
Purchase Type For Sale
Square Footage 3,732 sqft
Price per Sqft $157
Subdivision Lambert"S Hill
MLS Listing ID NJHT2000700
Sold Date 07/22/22
Style Colonial,Carriage House
Bedrooms 4
Full Baths 2
Half Baths 2
HOA Fees $280/mo
HOA Y/N Y
Abv Grd Liv Area 3,732
Originating Board BRIGHT
Year Built 2006
Annual Tax Amount $12,873
Tax Year 2021
Lot Size 1,742 Sqft
Acres 0.04
Lot Dimensions 0.00 x 0.00
Property Description
Welcome to this beauty in lovely Lambert's Hill. As you walk into this beautiful home you notice the wonderful architectural moldings and pillars which grace the formal living and dining rooms. The bright and airy open floor plan flows from the living and dining area into the family room, kitchen and breakfast areas a perfect layout for all the entertaining youll be doing. From family dinners to fancy cocktail parties, youll be perfectly ready to host them in style. In the sunny 2 story family room, the wall of windows and palladium window beckon the sun in. The kitchen is a Concept Kitchen, with gorgeous cabinets that are designed with additional moldings and millwork. The Butler pantry boasts the same matching cabinets and granite and reinforce the flow between the kitchen and formal dining room. On the first floor , the 4th bedroom is currently being used as an office. Wood floors are found throughout the first floor, including the bedroom/office and up the stairs and in the 2nd floor hall. In the enormous master suite with tray ceiling, there is plenty of space for a cozy seating area by the windows if you so desire. No shortage of space here! Three closets, 2 of them large walkins, provide so much storage -even for all those shoes and handbags. The Master bath with dark granite countertops boasts a soaking tub and separate stall shower with a frameless shower door and tiled shower floor. You will notice the water closet was enlarged and there is also a small closet in there as well. As for the other 2 bedrooms on this floor -they are large as well and also both have walkin closets. The basement is finished and is comprised of the living area and a separate exercise room, and includes an unfinished area for even more storage. On the deck there is a retractable awning and the deck is surrounded by lush landscaping that provides a lovely backdrop for your outdoor living. The Hardie Plank siding was replaced around 2011-2012 . Carefree living just a hop, skip and a jump to the town of Lambertville and the quaint shops, wonderful restaurants, and antique stores. Walk across the bridge and find even more shops and delectable dining establishments in charming New Hope. Close to Rt. 202, 31, and not far from Rt. 95. If youre not familiar with Lambertville, you owe it to yourself to come and check out this fabulous little river town and this amazing townhome. Note, A brand new roof is being installed along with new large gutters and downspouts.
Location
State NJ
County Hunterdon
Area Lambertville City (21017)
Zoning RL1
Rooms
Other Rooms Living Room, Dining Room, Bedroom 2, Bedroom 3, Bedroom 4, Kitchen, Family Room, Den, Breakfast Room, Bedroom 1, Exercise Room, Laundry
Basement Fully Finished
Main Level Bedrooms 1
Interior
Interior Features Butlers Pantry, Ceiling Fan(s), Breakfast Area, Chair Railings, Crown Moldings, Entry Level Bedroom, Floor Plan - Open, Family Room Off Kitchen, Kitchen - Eat-In, Kitchen - Gourmet, Kitchen - Island, Pantry, Recessed Lighting, Soaking Tub, Stall Shower, Tub Shower, Upgraded Countertops, Walk-in Closet(s), Window Treatments, Wood Floors, Carpet
Hot Water Natural Gas
Heating Forced Air
Cooling Central A/C
Flooring Wood, Ceramic Tile, Carpet
Fireplaces Number 1
Fireplaces Type Gas/Propane, Mantel(s)
Equipment Cooktop, Dryer, Microwave, Oven - Double, Oven - Self Cleaning, Oven - Wall, Range Hood, Refrigerator, Washer, Water Heater
Fireplace Y
Window Features Palladian
Appliance Cooktop, Dryer, Microwave, Oven - Double, Oven - Self Cleaning, Oven - Wall, Range Hood, Refrigerator, Washer, Water Heater
Heat Source Natural Gas
Laundry Main Floor
Exterior
Exterior Feature Deck(s)
Garage Built In, Inside Access
Garage Spaces 4.0
Waterfront N
Water Access N
Accessibility None
Porch Deck(s)
Parking Type Attached Garage, Driveway
Attached Garage 2
Total Parking Spaces 4
Garage Y
Building
Story 2
Foundation Concrete Perimeter
Sewer Public Sewer
Water Public
Architectural Style Colonial, Carriage House
Level or Stories 2
Additional Building Above Grade, Below Grade
New Construction N
Schools
Elementary Schools Lambertville E.S.
Middle Schools South Hunterdon Regional M.S.
High Schools South Hunterdon Regional H.S.
School District Lambertville
Others
Pets Allowed Y
HOA Fee Include Common Area Maintenance,Management,Snow Removal,Lawn Maintenance,Other
Senior Community No
Tax ID 17-01002 04-00005
Ownership Fee Simple
SqFt Source Assessor
Security Features Security System
Special Listing Condition Standard
Pets Description No Pet Restrictions
Read Less

Bought with Donna M Kramer • Coldwell Banker Residential Brokerage - Princeton
GET MORE INFORMATION




