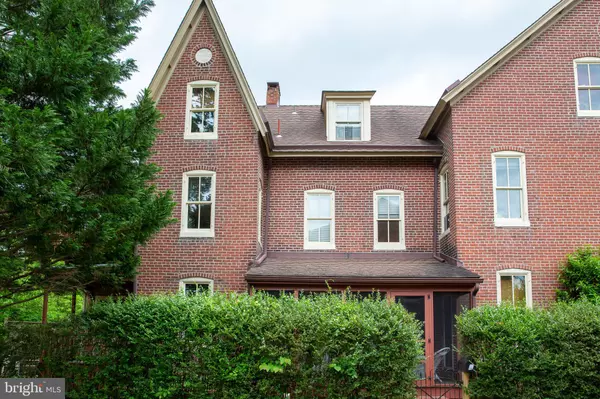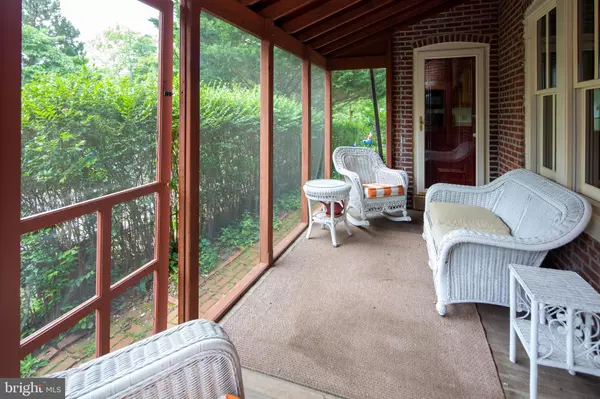For more information regarding the value of a property, please contact us for a free consultation.
27 CLINTON ST Lambertville, NJ 08530
Want to know what your home might be worth? Contact us for a FREE valuation!

Our team is ready to help you sell your home for the highest possible price ASAP
Key Details
Sold Price $675,000
Property Type Single Family Home
Sub Type Twin/Semi-Detached
Listing Status Sold
Purchase Type For Sale
Square Footage 1,865 sqft
Price per Sqft $361
Subdivision Tow Path/ Canal
MLS Listing ID NJHT2001128
Sold Date 11/18/22
Style Victorian
Bedrooms 4
Full Baths 2
Half Baths 1
HOA Y/N N
Abv Grd Liv Area 1,865
Originating Board BRIGHT
Year Built 1880
Annual Tax Amount $15,186
Tax Year 2021
Lot Size 2,457 Sqft
Acres 0.06
Lot Dimensions 27.00 x 91.00
Property Description
The House of Seven Gables is one of Lambertville's finest Victorian Grande Dames. Currently set up as a multi unit and income producing, this property could easily be converted to a large single home. Located on the towpath and with direct access to the canal. Inside is a delicate blend of old and new: Charming Historic Details, Hardwood floors, two central a/c units and gas fireplaces. This spectacular two unit property currently GOI is $ 51,600.00 per year. Unit one ( 27-b) has a foyer entrance and staircase leading to the main living area. The third floor has two bedrooms and a full bath. Both units have separate central A/C, Gas hot water heat, washer/dryers and high ceilings. Unit two ( 27-A) features a lovely brick patio, balcony deck overlooking the canal and screened in porch. Large living room with gas fireplace. Large dining room , country kitchen and mudroom. Large finished lower level and wine cellar. The second and third floors have two bedrooms and a full bath. If desired, conversion to a single home is simple. Alternatively, you can benefit from the income of one unit and live in the other. Not in a flood zone.
Location
State NJ
County Hunterdon
Area Lambertville City (21017)
Zoning R-2
Rooms
Basement Partially Finished
Main Level Bedrooms 4
Interior
Hot Water Natural Gas
Heating Baseboard - Hot Water
Cooling Central A/C, Ceiling Fan(s)
Flooring Hardwood, Carpet, Ceramic Tile, Tile/Brick
Fireplaces Type Gas/Propane, Fireplace - Glass Doors, Mantel(s), Stone, Insert
Equipment Built-In Microwave, Dishwasher, Dryer - Electric, Icemaker, Oven/Range - Electric, Oven/Range - Gas, Range Hood, Refrigerator, Washer, Washer/Dryer Stacked, Water Heater
Fireplace Y
Window Features Double Pane,Energy Efficient,Skylights
Appliance Built-In Microwave, Dishwasher, Dryer - Electric, Icemaker, Oven/Range - Electric, Oven/Range - Gas, Range Hood, Refrigerator, Washer, Washer/Dryer Stacked, Water Heater
Heat Source Natural Gas
Laundry Main Floor, Upper Floor
Exterior
Exterior Feature Balcony, Patio(s), Porch(es), Screened
Fence Fully
Waterfront Y
Water Access N
Roof Type Asphalt
Accessibility None
Porch Balcony, Patio(s), Porch(es), Screened
Parking Type On Street
Garage N
Building
Story 3
Foundation Stone
Sewer Public Septic
Water Public
Architectural Style Victorian
Level or Stories 3
Additional Building Above Grade, Below Grade
Structure Type Plaster Walls,Dry Wall,Brick
New Construction N
Schools
Elementary Schools Lambertville Public School
Middle Schools South Hunterdon Regional M.S.
High Schools South Hunterdon Regional H.S.
School District South Hunterdon Regional
Others
Pets Allowed Y
Senior Community No
Tax ID 17-01021-00022
Ownership Fee Simple
SqFt Source Assessor
Security Features Carbon Monoxide Detector(s),Security System
Acceptable Financing Cash, Conventional
Listing Terms Cash, Conventional
Financing Cash,Conventional
Special Listing Condition Standard
Pets Description Size/Weight Restriction
Read Less

Bought with Erin McManus-Keyes • Corcoran Sawyer Smith
GET MORE INFORMATION




