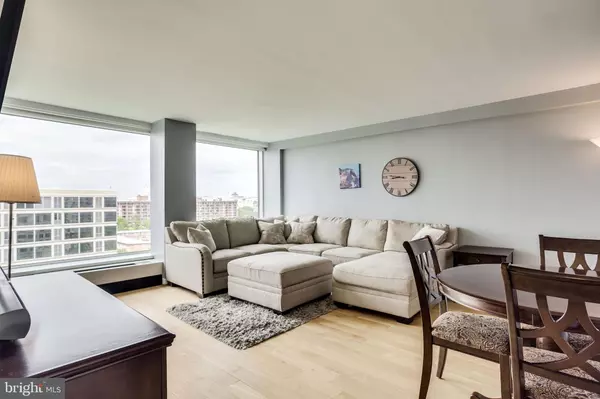For more information regarding the value of a property, please contact us for a free consultation.
1101 3RD ST SW #816 Washington, DC 20024
Want to know what your home might be worth? Contact us for a FREE valuation!

Our team is ready to help you sell your home for the highest possible price ASAP
Key Details
Sold Price $440,000
Property Type Condo
Sub Type Condo/Co-op
Listing Status Sold
Purchase Type For Sale
Square Footage 715 sqft
Price per Sqft $615
Subdivision Sw Waterfront
MLS Listing ID DCDC470066
Sold Date 07/27/20
Style Contemporary
Bedrooms 1
Full Baths 1
Condo Fees $578/mo
HOA Y/N N
Abv Grd Liv Area 715
Originating Board BRIGHT
Year Built 1960
Annual Tax Amount $3,462
Tax Year 2019
Property Description
Penthouse condo with Capitol views! Waterfront Tower, designed by world renowned architect I.M. Pei, is perfectly located in the heart of DC s Southwest neighborhood! Tons of natural light with wall-to-wall windows in the living room and bedroom. The Unit features hardwood floors, stainless appliances with gas cooking, granite countertops and updated bathroom. Plenty of in-unit storage with 3 large closets including walk-in with closet system in Master Bedroom. Price INCLUDES separately deeded PARKING and additional STORAGE unit. Building amenities include resident concierge, recently renovated lobby and community room, fitness center, and beautifully landscaped grounds. Only a 1/2 block to Metro and SW Safeway. Centrally located between the Wharf and Navy Yard where countless options for restaurants, shopping, and entertainment are just a few blocks away. 3D Tour: https://my.matterport.com/show/?m=u5mYScFM3fW
Location
State DC
County Washington
Zoning CHECK DCOZ
Rooms
Main Level Bedrooms 1
Interior
Interior Features Combination Dining/Living, Entry Level Bedroom, Flat, Wood Floors, Wine Storage
Heating Wall Unit
Cooling Multi Units, Wall Unit
Equipment Built-In Microwave, Dishwasher, Disposal, Oven/Range - Gas, Refrigerator, Stainless Steel Appliances
Appliance Built-In Microwave, Dishwasher, Disposal, Oven/Range - Gas, Refrigerator, Stainless Steel Appliances
Heat Source Natural Gas
Exterior
Garage Spaces 1.0
Parking On Site 1
Amenities Available Common Grounds, Concierge, Elevator, Extra Storage, Fitness Center, Laundry Facilities, Meeting Room, Picnic Area, Party Room
Water Access N
View City, Garden/Lawn
Accessibility None
Total Parking Spaces 1
Garage N
Building
Story 1
Sewer Public Sewer
Water Public
Architectural Style Contemporary
Level or Stories 1
Additional Building Above Grade, Below Grade
New Construction N
Schools
School District District Of Columbia Public Schools
Others
HOA Fee Include Air Conditioning,Common Area Maintenance,Ext Bldg Maint,Gas,Heat,Laundry,Lawn Maintenance,Management,Reserve Funds,Sewer,Snow Removal,Trash,Water
Senior Community No
Tax ID 0542//2123
Ownership Condominium
Special Listing Condition Standard
Read Less

Bought with Joan V Carmichael • CENTURY 21 New Millennium



