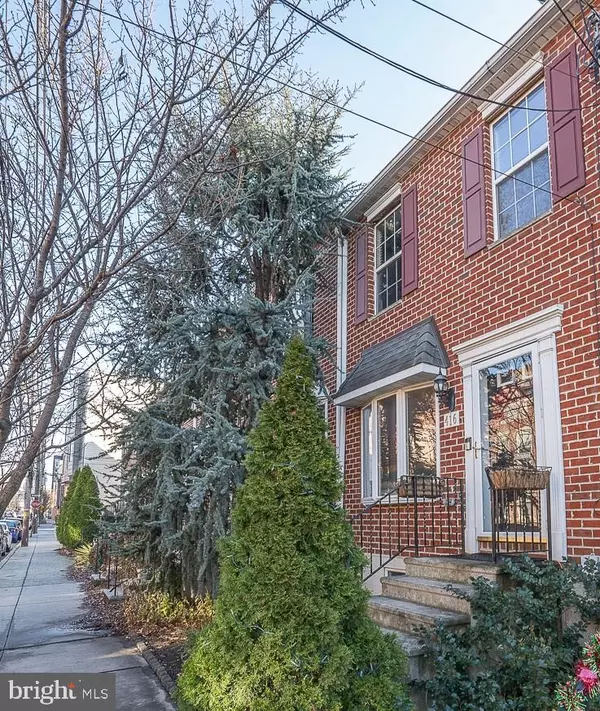For more information regarding the value of a property, please contact us for a free consultation.
416 BROWN ST Philadelphia, PA 19123
Want to know what your home might be worth? Contact us for a FREE valuation!

Our team is ready to help you sell your home for the highest possible price ASAP
Key Details
Sold Price $590,000
Property Type Townhouse
Sub Type Interior Row/Townhouse
Listing Status Sold
Purchase Type For Sale
Square Footage 1,816 sqft
Price per Sqft $324
Subdivision Northern Liberties
MLS Listing ID PAPH2077850
Sold Date 04/15/22
Style Traditional
Bedrooms 3
Full Baths 2
Half Baths 1
HOA Y/N N
Abv Grd Liv Area 1,216
Originating Board BRIGHT
Year Built 1997
Annual Tax Amount $6,023
Tax Year 2021
Lot Size 2,000 Sqft
Acres 0.05
Lot Dimensions 16.00 x 125.00
Property Description
Welcome to 416 Brown Street! This beautiful, brick, 1800+ sq ft, Northern Liberties townhome features 3 Bedrooms, 2 full bathrooms and 1 half bath, a finished basement, outdoor space and 2-CAR ASSIGNED PARKING plus guest parking! There are gorgeous hardwood floors throughout! The bright Living Room flows into the open kitchen and dining area with a bar nook area. The sunny kitchen has a breakfast bar, granite countertops, stone backsplash, and stainless-steel appliances which offer tons of storage and counter space. From here, step out back where you can enjoy the fresh air on the large tranquil deck, gardening in the yard and convenient 2-car deeded parking and shared guest spots. Upstairs is the spacious primary bedroom with a walk-in closet, hardwood floors, and a full bathroom. Two additional bedrooms and a hall bath complete this level. The finished lower level offers extra living space and is perfect for a family room or entertaining space with its built-in bar. There is ample storage in the basement utility area and under the basement stairs, as well as sizeable closets throughout and in the upstairs attic. This home comes with amazing neighbors, a family-friendly block with an active neighborhood association, various parks, childcare centers and schools, restaurants, and shops all within walking distance. This home is truly in move-in condition in this sought-after location.
Location
State PA
County Philadelphia
Area 19123 (19123)
Zoning RSA5
Rooms
Other Rooms Living Room, Dining Room, Primary Bedroom, Bedroom 2, Bedroom 3, Kitchen, Family Room, Laundry, Storage Room, Primary Bathroom, Full Bath, Half Bath
Basement Fully Finished, Heated, Windows, Daylight, Full
Interior
Interior Features Bar, Built-Ins, Carpet, Ceiling Fan(s), Combination Kitchen/Dining, Dining Area, Floor Plan - Traditional, Kitchen - Eat-In, Primary Bath(s), Recessed Lighting, Stall Shower, Tub Shower, Upgraded Countertops, Walk-in Closet(s), Wet/Dry Bar, Wood Floors, Pantry, Window Treatments
Hot Water Natural Gas
Heating Forced Air, Heat Pump(s)
Cooling Central A/C
Flooring Carpet, Wood
Equipment Built-In Microwave, Dishwasher, Disposal, Dryer, Oven/Range - Electric, Refrigerator, Stainless Steel Appliances, Washer, Energy Efficient Appliances, Water Heater
Fireplace N
Appliance Built-In Microwave, Dishwasher, Disposal, Dryer, Oven/Range - Electric, Refrigerator, Stainless Steel Appliances, Washer, Energy Efficient Appliances, Water Heater
Heat Source Electric
Laundry Lower Floor, Washer In Unit, Dryer In Unit
Exterior
Exterior Feature Deck(s)
Garage Spaces 2.0
Parking On Site 2
Utilities Available Cable TV, Phone
Water Access N
Accessibility None
Porch Deck(s)
Total Parking Spaces 2
Garage N
Building
Lot Description Front Yard, Rear Yard, Level
Story 2
Foundation Brick/Mortar
Sewer Public Sewer
Water Public
Architectural Style Traditional
Level or Stories 2
Additional Building Above Grade, Below Grade
New Construction N
Schools
School District The School District Of Philadelphia
Others
Senior Community No
Tax ID 056152235
Ownership Fee Simple
SqFt Source Assessor
Security Features Security System,Smoke Detector
Special Listing Condition Standard
Read Less

Bought with Suzanne M Swisher • Coldwell Banker Realty



