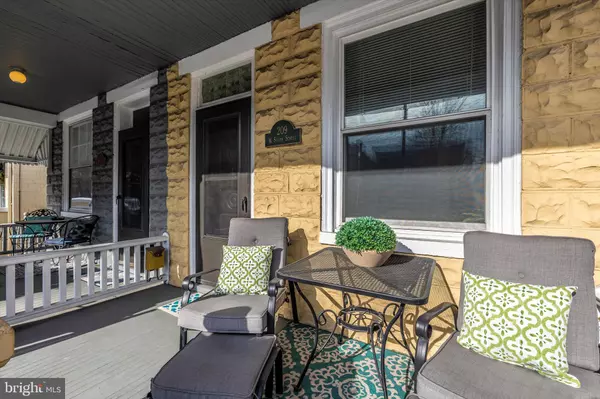For more information regarding the value of a property, please contact us for a free consultation.
209 W SOUTH ST Frederick, MD 21701
Want to know what your home might be worth? Contact us for a FREE valuation!

Our team is ready to help you sell your home for the highest possible price ASAP
Key Details
Sold Price $420,000
Property Type Single Family Home
Sub Type Twin/Semi-Detached
Listing Status Sold
Purchase Type For Sale
Square Footage 1,316 sqft
Price per Sqft $319
Subdivision Downtown Frederick
MLS Listing ID MDFR2012178
Sold Date 02/25/22
Style Colonial
Bedrooms 3
Full Baths 2
Half Baths 1
HOA Y/N N
Abv Grd Liv Area 1,316
Originating Board BRIGHT
Year Built 1920
Annual Tax Amount $2,501
Tax Year 2021
Lot Size 2,970 Sqft
Acres 0.07
Property Description
DOWNTOWN LIVING AT ITS BEST! This Classic 1920s Duplex Has Been Tastefully Updated While Retaining Its Historic Charm Featuring Original Hardwood Floors, Soaring 9' Ceilings, Elegant Dining Room, Modern Kitchen w/Butcher Block Counters, Stainless Appliances & Ceramic Tile Floors, Updated Mud Room & Powder Room on the Main. Hardwoods Continue thru the Upper Level to the Primary Suite w/Loads of Natural Light & Remodeled Full Bath, Two More Bedrooms & Upgraded Guest Bath. Laundry Center, Craft Area & Loads of Storage in the Lower Level. Relax on the Front Porch or Entertain on the Patio in the Fenced Yard w/Shaded Grapevine Arbor, Perennial Garden & Walkway to Fenced Parking Space. Perfect Location Just Blocks from Baker Park, Dining & Shopping. Close to All Commuter Routes. Nothing to Do But Move In and Enjoy All that Downtown Frederick Has To Offer!
Location
State MD
County Frederick
Zoning DR
Direction South
Rooms
Other Rooms Living Room, Dining Room, Primary Bedroom, Bedroom 2, Bedroom 3, Kitchen, Laundry, Mud Room, Storage Room, Bathroom 2, Primary Bathroom, Half Bath
Basement Full, Unfinished
Interior
Interior Features Combination Dining/Living, Floor Plan - Traditional, Kitchen - Table Space, Primary Bath(s), Stall Shower, Tub Shower, Wood Floors
Hot Water Electric
Heating Forced Air
Cooling Central A/C, Ceiling Fan(s)
Flooring Hardwood
Equipment Dishwasher, Dryer - Electric, Exhaust Fan, Oven/Range - Electric, Range Hood, Refrigerator, Washer, Water Heater
Fireplace N
Appliance Dishwasher, Dryer - Electric, Exhaust Fan, Oven/Range - Electric, Range Hood, Refrigerator, Washer, Water Heater
Heat Source Natural Gas
Laundry Has Laundry, Lower Floor
Exterior
Exterior Feature Patio(s), Porch(es)
Garage Spaces 1.0
Fence Fully, Rear, Wood
Utilities Available Cable TV Available
Water Access N
View City
Roof Type Shingle,Metal
Accessibility None
Porch Patio(s), Porch(es)
Total Parking Spaces 1
Garage N
Building
Lot Description Landscaping, Rear Yard
Story 3
Foundation Block
Sewer Public Sewer
Water Public
Architectural Style Colonial
Level or Stories 3
Additional Building Above Grade, Below Grade
New Construction N
Schools
School District Frederick County Public Schools
Others
Pets Allowed Y
Senior Community No
Tax ID 1102058170
Ownership Fee Simple
SqFt Source Assessor
Horse Property N
Special Listing Condition Standard
Pets Allowed No Pet Restrictions
Read Less

Bought with Chad Bikle • Keller Williams Realty Centre



