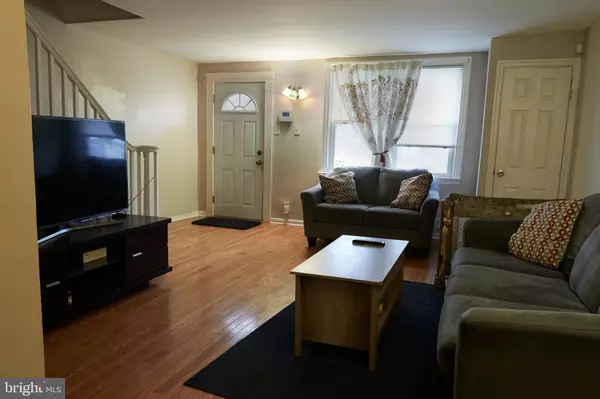For more information regarding the value of a property, please contact us for a free consultation.
5285 BURTON ST Philadelphia, PA 19124
Want to know what your home might be worth? Contact us for a FREE valuation!

Our team is ready to help you sell your home for the highest possible price ASAP
Key Details
Sold Price $165,000
Property Type Townhouse
Sub Type End of Row/Townhouse
Listing Status Sold
Purchase Type For Sale
Square Footage 1,072 sqft
Price per Sqft $153
Subdivision Wissinoming
MLS Listing ID PAPH2001496
Sold Date 08/30/21
Style Traditional
Bedrooms 3
Full Baths 1
HOA Y/N N
Abv Grd Liv Area 1,072
Originating Board BRIGHT
Year Built 1920
Annual Tax Amount $1,307
Tax Year 2021
Lot Size 1,186 Sqft
Acres 0.03
Lot Dimensions 16.75 x 70.80
Property Description
Don't miss out on this move in ready home in Wissinoming. Great light in this corner property with gleaming hardwoods on first and second floors. Spacious living room leads into separate dining room. Kitchen boasts gorgeous cherry cabinetry and granite countertop. Upstairs there are 3 spacious bedrooms with massive closets. Immaculate bathroom with skylight. Finished basement for even more living space - whether for work, play or the kids. Basement also has separate laundry area. Tons of outdoor space with a spacious front patio (great for those summer bbqs), side yard (summer vegetable garden!), and fenced rear yard which could be used as parking. Central Air! Close to shopping and public transportation. Short drive to I-95 , Betsy, Ross Bridge, and Route 1 for an easy commute. The home is located on a wide street with plenty of parking.
Location
State PA
County Philadelphia
Area 19124 (19124)
Zoning RSA5
Rooms
Basement Partially Finished
Main Level Bedrooms 3
Interior
Hot Water Natural Gas
Heating Forced Air
Cooling Central A/C
Heat Source Natural Gas
Exterior
Waterfront N
Water Access N
Accessibility None
Parking Type Alley, Driveway, Off Street
Garage N
Building
Story 2
Sewer Public Sewer
Water Public
Architectural Style Traditional
Level or Stories 2
Additional Building Above Grade, Below Grade
New Construction N
Schools
School District The School District Of Philadelphia
Others
Senior Community No
Tax ID 622435400
Ownership Fee Simple
SqFt Source Assessor
Special Listing Condition Standard
Read Less

Bought with Lixia Tapia • Compass RE
GET MORE INFORMATION




