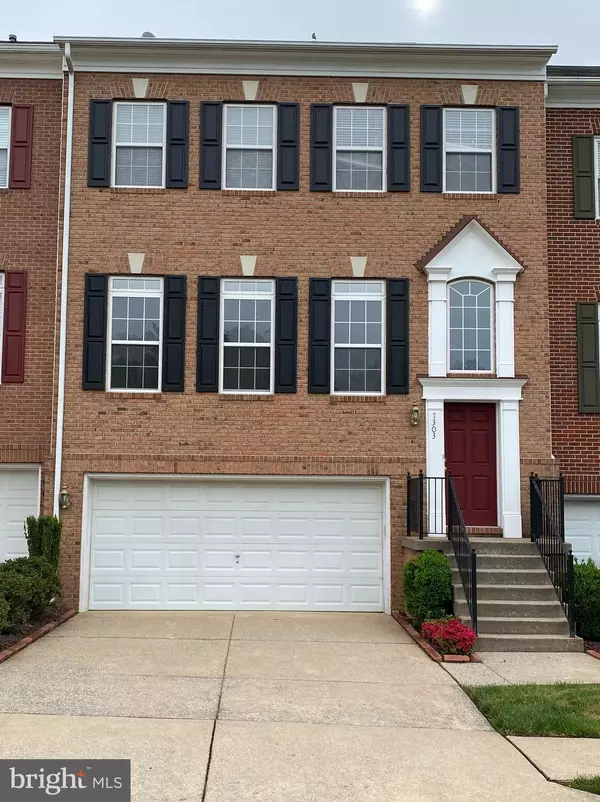For more information regarding the value of a property, please contact us for a free consultation.
7303 OLDHAM LEEDS WAY Springfield, VA 22150
Want to know what your home might be worth? Contact us for a FREE valuation!

Our team is ready to help you sell your home for the highest possible price ASAP
Key Details
Sold Price $656,000
Property Type Townhouse
Sub Type Interior Row/Townhouse
Listing Status Sold
Purchase Type For Sale
Square Footage 2,937 sqft
Price per Sqft $223
Subdivision Townes Of Manchester Woods
MLS Listing ID VAFX1198590
Sold Date 05/27/21
Style Colonial
Bedrooms 3
Full Baths 3
Half Baths 1
HOA Fees $85/mo
HOA Y/N Y
Abv Grd Liv Area 2,240
Originating Board BRIGHT
Year Built 2001
Annual Tax Amount $6,329
Tax Year 2020
Lot Size 1,924 Sqft
Acres 0.04
Property Description
Welcome home to your stunning brick-front townhouse with an open floor plan that is flooded with light with a dream location for commuting! Home features bump out room extensions on all 3-levels with a 2 car garage and additional private driveway spaces for 2 cars. Main level boasts impressive architectural details, hardwood flooring, and 9 ft. ceilings with rooms that flow seamlessly. The spacious living and dining rooms are great spaces for entertaining. A fabulous family room/kitchen design with gas fireplace provides wonderful gathering spots for family and friends. The kitchen has a large center island, 42" cabinets, quartz countertops and breakfast nook. Sliding glass doors lead to the rear wrap around deck with trees behind for privacy. The upper level features an enormous primary suite with a soaring ceiling, sitting/office area, and walk-in closet with shelving. Primary bathroom has separate shower and garden tub, private toilet room, with two separate vanities on opposite sides of the bathroom. Two additional spacious bedrooms and a well appointed hall bath complete the upper level. The lower level is bright and sunny with a generously sized recreation room, den/office nook, full bath and glass doors to the rear patio. Ample non-reserved, street and off-street parking within a few yards of house has permitted easy hosting of large functions. Several fenced tot lot playgrounds and pet stations located through the community. Enjoy the Fairfax County Hooes Road park with walking paths, playground, tennis, basketball and soccer fields located right next to subdivision. COMMUTER'S DREAM with multiple options 100 yards from commuter bus stop, 1 mile from HOV lanes to Pentagon and DC (20 minute trip during rush hour) less than 2 miles from Springfield Metro Blue line, several park and ride lots nearby. 10 minute drive to Ft. Belvoir gate and can easily bike ride to GSA on Ft. Belvoir North area. 2 miles from Springfield Towne Center shopping, dining and entertainment and less than 5 miles to Kingstowne.
Location
State VA
County Fairfax
Zoning 304
Rooms
Other Rooms Living Room, Dining Room, Primary Bedroom, Sitting Room, Bedroom 2, Bedroom 3, Kitchen, Family Room, Den, Breakfast Room, Recreation Room, Bathroom 2, Bathroom 3, Primary Bathroom, Half Bath
Basement Fully Finished, Outside Entrance, Rear Entrance, Walkout Level
Interior
Interior Features Breakfast Area, Ceiling Fan(s), Chair Railings, Combination Dining/Living, Combination Kitchen/Living, Dining Area, Family Room Off Kitchen, Floor Plan - Traditional, Kitchen - Island, Kitchen - Table Space, Pantry, Window Treatments, Wood Floors
Hot Water Natural Gas
Heating Forced Air
Cooling Central A/C
Fireplaces Number 1
Fireplaces Type Gas/Propane
Equipment Dishwasher, Disposal, Exhaust Fan, Icemaker, Oven/Range - Electric, Refrigerator, Washer/Dryer Hookups Only
Fireplace Y
Appliance Dishwasher, Disposal, Exhaust Fan, Icemaker, Oven/Range - Electric, Refrigerator, Washer/Dryer Hookups Only
Heat Source Natural Gas
Exterior
Exterior Feature Deck(s), Patio(s)
Parking Features Garage Door Opener
Garage Spaces 2.0
Amenities Available Common Grounds, Tot Lots/Playground
Water Access N
Accessibility None
Porch Deck(s), Patio(s)
Attached Garage 2
Total Parking Spaces 2
Garage Y
Building
Lot Description Backs to Trees, No Thru Street
Story 3
Sewer Public Sewer
Water Public
Architectural Style Colonial
Level or Stories 3
Additional Building Above Grade, Below Grade
New Construction N
Schools
School District Fairfax County Public Schools
Others
HOA Fee Include Trash,Snow Removal,Common Area Maintenance,Road Maintenance,Management,Reserve Funds
Senior Community No
Tax ID 0903 16 0021
Ownership Fee Simple
SqFt Source Assessor
Special Listing Condition Standard
Read Less

Bought with Quoc D Ngo • Top Century Realty, Inc.



