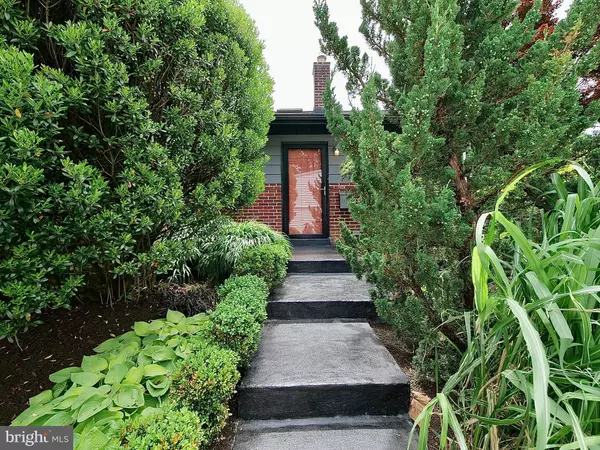For more information regarding the value of a property, please contact us for a free consultation.
1011 MOUNT HOLYOKE PLACE Swarthmore, PA 19081
Want to know what your home might be worth? Contact us for a FREE valuation!

Our team is ready to help you sell your home for the highest possible price ASAP
Key Details
Sold Price $400,000
Property Type Single Family Home
Sub Type Detached
Listing Status Sold
Purchase Type For Sale
Square Footage 1,254 sqft
Price per Sqft $318
Subdivision None Available
MLS Listing ID PADE2026210
Sold Date 07/18/22
Style Ranch/Rambler
Bedrooms 3
Full Baths 2
HOA Y/N N
Abv Grd Liv Area 1,254
Originating Board BRIGHT
Year Built 1953
Annual Tax Amount $5,843
Tax Year 2022
Lot Size 0.280 Acres
Acres 0.28
Property Description
A truly mint condition and well maintained property with all major systems updated - Sun drenched living room and dining room shows off the gleaming hardwood floors recently refinished, The home entirely repainted inside and in move in condition!!! The beautiful yard is professionally landscaped with loads of room for outdoor living. There is a pad and electric hook up for a hot tub .Huge private drive and 1 car carport. Central air unit installed in 2015, 200 amp circuit breakers added in 2020, New living room high efficiency picture windows installed 2012, back windows 2010, newer roof and gutters and the carport roof was just redone last month. A 5 burner gas stove only 2 years old and a newer kitchen dishwasher complete the kitchen with a skylight and stainless steel back splashes. Located just outside the Boro of Swarthmore and close to bus routes and the train to Philadelphia, Great modernized rancher on a quiet street! Swing set included and chicken coop optional . Property will go active on Tuesday May 31st and offers will be reviewed on Sunday, June 5th at 5pm.
Location
State PA
County Delaware
Area Springfield Twp (10442)
Zoning RES
Rooms
Basement Unfinished
Main Level Bedrooms 3
Interior
Interior Features Ceiling Fan(s), Dining Area, Floor Plan - Open, Kitchen - Galley, Skylight(s), Stall Shower, Tub Shower, Wood Floors
Hot Water Natural Gas
Heating Forced Air
Cooling Central A/C
Flooring Hardwood, Laminated, Tile/Brick
Equipment Built-In Range, Dishwasher, Dryer, Oven/Range - Gas, Refrigerator, Stainless Steel Appliances, Washer, Water Heater - High-Efficiency
Window Features Energy Efficient,Skylights,Vinyl Clad
Appliance Built-In Range, Dishwasher, Dryer, Oven/Range - Gas, Refrigerator, Stainless Steel Appliances, Washer, Water Heater - High-Efficiency
Heat Source Natural Gas
Laundry Basement
Exterior
Garage Spaces 1.0
Utilities Available Cable TV, Electric Available, Natural Gas Available
Water Access N
Roof Type Shingle
Accessibility Level Entry - Main
Total Parking Spaces 1
Garage N
Building
Story 1
Foundation Block
Sewer No Septic System
Water Public
Architectural Style Ranch/Rambler
Level or Stories 1
Additional Building Above Grade
Structure Type Dry Wall
New Construction N
Schools
Elementary Schools Sabold
School District Springfield
Others
Pets Allowed Y
Senior Community No
Tax ID 42-00-04043-00
Ownership Fee Simple
SqFt Source Estimated
Acceptable Financing Conventional, Cash
Listing Terms Conventional, Cash
Financing Conventional,Cash
Special Listing Condition Standard
Pets Allowed No Pet Restrictions
Read Less

Bought with Abbie Chowansky • Compass RE



