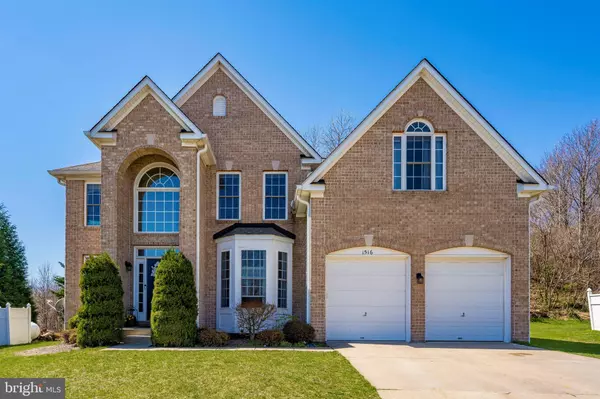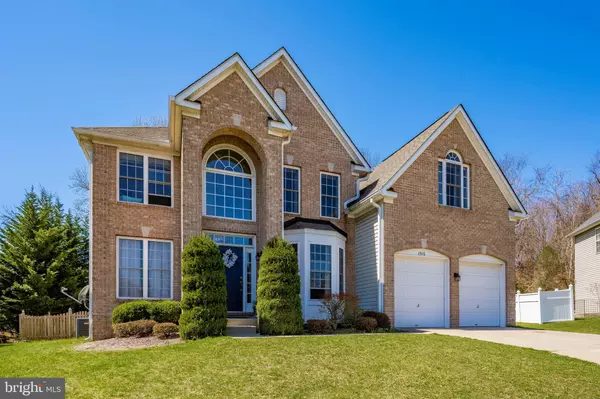For more information regarding the value of a property, please contact us for a free consultation.
1516 LAREL CT Mount Airy, MD 21771
Want to know what your home might be worth? Contact us for a FREE valuation!

Our team is ready to help you sell your home for the highest possible price ASAP
Key Details
Sold Price $616,250
Property Type Single Family Home
Sub Type Detached
Listing Status Sold
Purchase Type For Sale
Square Footage 3,732 sqft
Price per Sqft $165
Subdivision Larel Estates
MLS Listing ID MDCR203398
Sold Date 05/07/21
Style Colonial
Bedrooms 4
Full Baths 3
Half Baths 1
HOA Y/N N
Abv Grd Liv Area 3,732
Originating Board BRIGHT
Year Built 2003
Annual Tax Amount $6,041
Tax Year 2020
Lot Size 0.318 Acres
Acres 0.32
Property Description
**********Deadline for Offer submission is 9pm Wednesday, April 7th**********Beautiful brick front home situated perfectly at the end of a cul-de-sac in sought-after Mount Airy! You'll LOVE this modern open floorplan that offers the features you want in your next home. The Living Room and Dining Room on opposing sides of the foyer are perfect for entertaining and hosting the holidays. The two-story Family Room with gorgeous floor-to-ceiling stone Fireplace and plush new carpet welcones you to get comfortable and relax. The Kitchen is just off the Family Room and features under cabinet lighting, a center Island with seating, a large walk-in pantry, a new gas cooktop, stainless appliances and Quartz countertops. Enjoy meals in the light-filled Breakfast Room or dine alfresco on the deck. The mud-room will help keep things organized and connects to the Laundry Room and Garage. Upstairs relax and unwind in the owner's suite featuring a cozy sitting area, large walk-in closet, and spa bath with soaking tub, separate shower, dual sinks, and seating at the vanity. Three more generous size bedrooms and a full Bath complete the upper level. The Lower Level features an expansive recreation room, bonus room and full bath. Many options for use of space including media area, gaming area, bonus room, and full Bath. Fresh paint and new plush carpet. This home will check off so many boxes on your wish list, don't miss it!
Location
State MD
County Carroll
Zoning RESIDENTIAL
Rooms
Other Rooms Living Room, Dining Room, Primary Bedroom, Sitting Room, Bedroom 2, Bedroom 3, Bedroom 4, Kitchen, Family Room, Foyer, Breakfast Room, Laundry, Office, Recreation Room, Media Room, Bonus Room, Primary Bathroom, Full Bath, Half Bath
Basement Other
Interior
Interior Features Bar, Carpet, Ceiling Fan(s), Chair Railings, Crown Moldings, Family Room Off Kitchen, Floor Plan - Open, Formal/Separate Dining Room, Kitchen - Gourmet, Kitchen - Island, Pantry, Primary Bath(s), Recessed Lighting, Tub Shower, Walk-in Closet(s), Wood Floors
Hot Water Propane
Heating Heat Pump - Gas BackUp
Cooling Central A/C
Flooring Ceramic Tile, Carpet, Hardwood
Fireplaces Number 1
Equipment Built-In Microwave, Cooktop, Dishwasher, Disposal, Dryer, Oven - Wall, Oven/Range - Electric, Refrigerator, Washer, Water Heater
Window Features Double Hung,Double Pane,Palladian,Sliding
Appliance Built-In Microwave, Cooktop, Dishwasher, Disposal, Dryer, Oven - Wall, Oven/Range - Electric, Refrigerator, Washer, Water Heater
Heat Source Electric, Propane - Owned
Laundry Main Floor
Exterior
Exterior Feature Deck(s)
Parking Features Garage - Front Entry, Garage Door Opener, Inside Access
Garage Spaces 6.0
Fence Rear
Utilities Available Cable TV
Water Access N
Roof Type Shingle
Street Surface Black Top
Accessibility Other
Porch Deck(s)
Road Frontage City/County
Attached Garage 2
Total Parking Spaces 6
Garage Y
Building
Lot Description Backs to Trees, Cul-de-sac, Front Yard, Landscaping, No Thru Street, Rear Yard
Story 3
Sewer Public Sewer
Water Public
Architectural Style Colonial
Level or Stories 3
Additional Building Above Grade, Below Grade
Structure Type 2 Story Ceilings,9'+ Ceilings,Cathedral Ceilings,Dry Wall,Vaulted Ceilings
New Construction N
Schools
Elementary Schools Parr'S Ridge
Middle Schools Mt. Airy
High Schools South Carroll
School District Carroll County Public Schools
Others
Senior Community No
Tax ID 0713041156
Ownership Fee Simple
SqFt Source Assessor
Security Features Carbon Monoxide Detector(s),Smoke Detector
Special Listing Condition Standard
Read Less

Bought with Christy L Staruk • New Beginnings Real Estate Company



