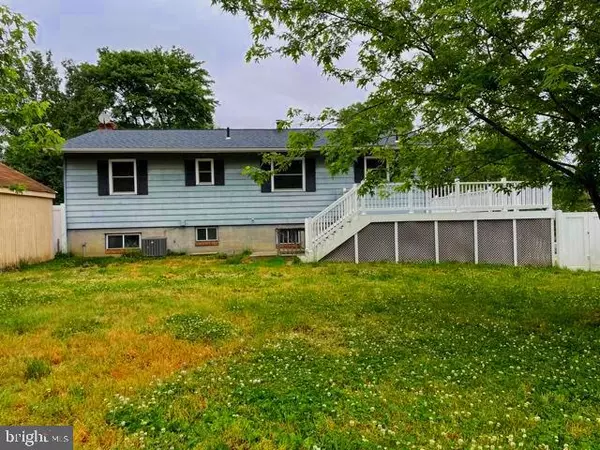For more information regarding the value of a property, please contact us for a free consultation.
9424 MADISON AVE Laurel, MD 20723
Want to know what your home might be worth? Contact us for a FREE valuation!

Our team is ready to help you sell your home for the highest possible price ASAP
Key Details
Sold Price $420,000
Property Type Single Family Home
Sub Type Detached
Listing Status Sold
Purchase Type For Sale
Square Footage 1,664 sqft
Price per Sqft $252
Subdivision None Available
MLS Listing ID MDHW295290
Sold Date 06/30/21
Style Split Foyer
Bedrooms 3
Full Baths 2
HOA Y/N N
Abv Grd Liv Area 1,164
Originating Board BRIGHT
Year Built 1976
Annual Tax Amount $4,775
Tax Year 2021
Lot Size 0.278 Acres
Acres 0.28
Property Description
Great Location / Large Lot / Wonderful Property! This split foyer three bedroom home has been recently painted with new carpeting installed. You will also find a huge composite deck and a fully vinyl fenced in rear yard for privacy and entertaining. The main level is brightly lit with an open floor plan including a well appointed kitchen with Corian Countertops and a 6 burner gas range. The basement has a huge family room with a fireplace and additional unfinished space in the back for expansion possibilities. The house also features a new water heater, newer washer & dryer, and newer appliances.
Location
State MD
County Howard
Zoning RSC
Direction North
Rooms
Other Rooms Family Room
Basement Daylight, Partial, Drain, Front Entrance, Interior Access, Outside Entrance, Partially Finished, Poured Concrete, Rear Entrance, Space For Rooms, Sump Pump, Walkout Stairs, Windows, Workshop, Other
Main Level Bedrooms 3
Interior
Interior Features Carpet, Ceiling Fan(s), Combination Dining/Living, Combination Kitchen/Dining, Dining Area, Floor Plan - Open
Hot Water Electric
Heating Central, Forced Air, Other
Cooling Ceiling Fan(s), Central A/C
Flooring Carpet, Vinyl
Fireplaces Number 1
Fireplaces Type Brick, Equipment, Gas/Propane
Equipment Built-In Microwave, Dryer, Dishwasher, Washer, Water Heater, Oven/Range - Gas, Six Burner Stove
Fireplace Y
Window Features Double Pane,Energy Efficient
Appliance Built-In Microwave, Dryer, Dishwasher, Washer, Water Heater, Oven/Range - Gas, Six Burner Stove
Heat Source Propane - Owned
Laundry Basement
Exterior
Garage Spaces 4.0
Fence Vinyl, Privacy, Fully
Utilities Available Cable TV, Propane
Water Access N
View Other
Roof Type Architectural Shingle
Street Surface Paved,Black Top
Accessibility None
Total Parking Spaces 4
Garage N
Building
Lot Description Cleared, Front Yard, Level, Private, Rear Yard
Story 2
Sewer Public Sewer
Water Public
Architectural Style Split Foyer
Level or Stories 2
Additional Building Above Grade, Below Grade
Structure Type Dry Wall
New Construction N
Schools
School District Howard County Public School System
Others
Pets Allowed Y
Senior Community No
Tax ID 1406410626
Ownership Fee Simple
SqFt Source Assessor
Acceptable Financing Cash, Conventional, FHA
Horse Property N
Listing Terms Cash, Conventional, FHA
Financing Cash,Conventional,FHA
Special Listing Condition Standard
Pets Allowed Cats OK, Dogs OK
Read Less

Bought with Xiomara J Crespo • Fairfax Realty Premier



