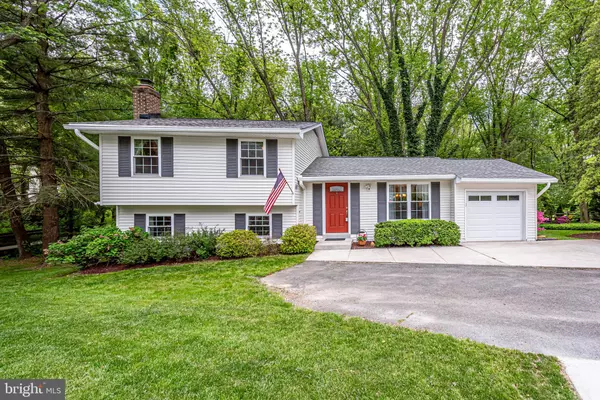For more information regarding the value of a property, please contact us for a free consultation.
6111 WILMINGTON DR Burke, VA 22015
Want to know what your home might be worth? Contact us for a FREE valuation!

Our team is ready to help you sell your home for the highest possible price ASAP
Key Details
Sold Price $642,000
Property Type Single Family Home
Sub Type Detached
Listing Status Sold
Purchase Type For Sale
Square Footage 1,448 sqft
Price per Sqft $443
Subdivision Burke Centre
MLS Listing ID VAFX1200300
Sold Date 07/12/21
Style Split Level
Bedrooms 3
Full Baths 2
HOA Fees $75/qua
HOA Y/N Y
Abv Grd Liv Area 1,040
Originating Board BRIGHT
Year Built 1977
Annual Tax Amount $5,278
Tax Year 2020
Lot Size 7,642 Sqft
Acres 0.18
Property Description
This is the house youve been waiting for: open concept plan, dream kitchen, gorgeous bathrooms, hardwood floors, walk out basement, impeccably maintained and located on an exceptionally private lot in the desirable Ponds neighborhood of Burke Centre.You will love cooking in this spectacular open kitchen with white soft close cabinets, stainless steel appliances, gorgeous granite counters and peninsula seating. Entertain in the adjoining dining room that flows nicely into the bright living room. Enjoy your backyard oasis as you grill on the oversized deck with plenty of level yard area for others to play ball. This truly is one of the best lots in Burke Centre thanks to the tree-lined common area that backs to this serene property!!! Unwind upstairs with 3 bedrooms and an attractive renovated bathroom. Head downstairs to relax by the fireplace in the light-filled walk out basement that also has a full, remodeled bathroom and laundry area. Over $100,000 in recent upgrades: kitchen remodel (2 years), 50-year roof (10 months), heat pump & HVAC (3 years) and Pella windows (9 years). The home is steps away from the new community playground, Ponds community center, and walking paths.Located in the Burke Centre community that includes 5 pools, numerous walking trails, tennis & basketball courts, 5 ponds where fishing is allowed and plenty of shopping and dining nearby.Walking distance to Terra Centre Elementary School and conveniently located by the Burke VRE,Fairfax County Parkway, 66, 495 and 95. All around an outstanding home!
Location
State VA
County Fairfax
Zoning 370
Direction North
Rooms
Basement Fully Finished, Walkout Level, Windows
Interior
Hot Water Electric
Heating Heat Pump(s)
Cooling Central A/C, Heat Pump(s)
Flooring Hardwood, Ceramic Tile, Laminated
Fireplaces Number 1
Fireplaces Type Mantel(s), Wood
Fireplace Y
Heat Source Electric
Laundry Lower Floor
Exterior
Parking Features Garage - Front Entry
Garage Spaces 3.0
Amenities Available Basketball Courts, Bike Trail, Common Grounds, Community Center, Jog/Walk Path, Party Room, Pool - Outdoor, Tennis Courts, Tot Lots/Playground
Water Access N
View Trees/Woods
Roof Type Architectural Shingle
Accessibility None
Attached Garage 1
Total Parking Spaces 3
Garage Y
Building
Story 3
Sewer Public Sewer
Water Public
Architectural Style Split Level
Level or Stories 3
Additional Building Above Grade, Below Grade
New Construction N
Schools
Elementary Schools Terra Centre
Middle Schools Robinson Secondary School
High Schools Robinson Secondary School
School District Fairfax County Public Schools
Others
HOA Fee Include Common Area Maintenance,Management,Pool(s),Recreation Facility,Reserve Funds,Road Maintenance,Trash
Senior Community No
Tax ID 0783 11 0089
Ownership Fee Simple
SqFt Source Assessor
Acceptable Financing Conventional, Cash, FHA, VA
Listing Terms Conventional, Cash, FHA, VA
Financing Conventional,Cash,FHA,VA
Special Listing Condition Standard
Read Less

Bought with Keri K Shull • Optime Realty



