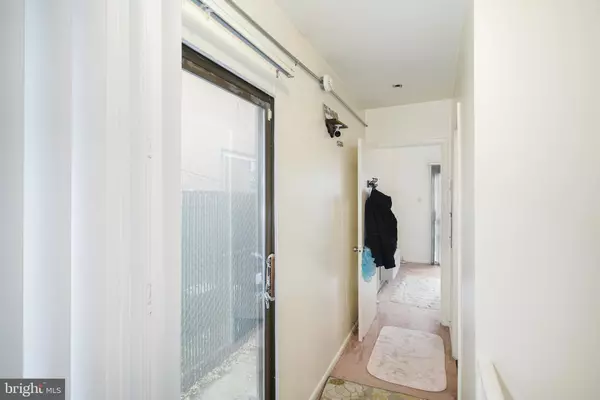For more information regarding the value of a property, please contact us for a free consultation.
2116 SOUTH ST #2 Philadelphia, PA 19146
Want to know what your home might be worth? Contact us for a FREE valuation!

Our team is ready to help you sell your home for the highest possible price ASAP
Key Details
Sold Price $205,000
Property Type Condo
Sub Type Condo/Co-op
Listing Status Sold
Purchase Type For Sale
Square Footage 860 sqft
Price per Sqft $238
Subdivision Graduate Hospital
MLS Listing ID PAPH2051376
Sold Date 06/30/22
Style Bi-level
Bedrooms 1
Full Baths 1
Condo Fees $375/qua
HOA Y/N N
Abv Grd Liv Area 860
Originating Board BRIGHT
Year Built 1900
Annual Tax Amount $3,708
Tax Year 2022
Lot Dimensions 0.00 x 0.00
Property Description
A very spacious, bi-level 1 bedroom, 1 bathroom in the heart of the South Street West commercial corridor at 21st and South in Graduate Hospital. You'll be steps from Ritas Water Ice, Andys Chicken, Social House Cafe, City Fitness, Ten Stone, CVS, Wawa, Rittenhouse, Fitler Square and more! The first floor has a sliding glass door that walks out onto a large patio with so much potential for a garden oasis! Continuing down the hall is the bathroom with a shower/tub and bedroom with a large closet and sliding glass door overlooking the patio and lower level. Green thumb enthusiasts, this bright bedroom and garden have south-facing orientation that brings warm sunlight year-round! As you continue down the switchback staircase, youll love the unique, exposed and impeccably maintained stone wall. The generously sized living room has enough space for your couch, tv and home office! It also features newly installed vinyl plank flooring, high ceilings and another sliding glass door that illuminates the lower level. The kitchen is complete with a dishwasher, garbage disposal, refrigerator, electric range and washer/dryer. Each room is controlled by mini split system heating and cooling plus an electric baseboard downstairs. Set in a fantastic location, this little fixer upper could be your next income producing property or your dream home! Current tenant is paying $1295.
Location
State PA
County Philadelphia
Area 19146 (19146)
Zoning CMX2
Direction North
Rooms
Other Rooms Living Room, Kitchen
Basement Fully Finished
Main Level Bedrooms 1
Interior
Interior Features Tub Shower, Carpet, Entry Level Bedroom
Hot Water Electric
Heating Baseboard - Electric, Wall Unit
Cooling Wall Unit
Equipment Dishwasher, Disposal, Dryer, Oven/Range - Electric, Refrigerator, Range Hood, Washer
Appliance Dishwasher, Disposal, Dryer, Oven/Range - Electric, Refrigerator, Range Hood, Washer
Heat Source Electric
Laundry Has Laundry
Exterior
Exterior Feature Patio(s)
Amenities Available None
Waterfront N
Water Access N
Accessibility None
Porch Patio(s)
Parking Type None
Garage N
Building
Story 3
Foundation Stone, Other
Sewer Public Sewer
Water Public
Architectural Style Bi-level
Level or Stories 3
Additional Building Above Grade, Below Grade
New Construction N
Schools
Elementary Schools Greenfield
Middle Schools Greenfield
High Schools Benjamin Franklin
School District The School District Of Philadelphia
Others
Pets Allowed Y
HOA Fee Include Common Area Maintenance,Insurance,Water
Senior Community No
Tax ID 888300312
Ownership Condominium
Special Listing Condition Standard
Pets Description No Pet Restrictions
Read Less

Bought with Jordan Hopkins • RE/MAX Excellence - Kennett Square
GET MORE INFORMATION




