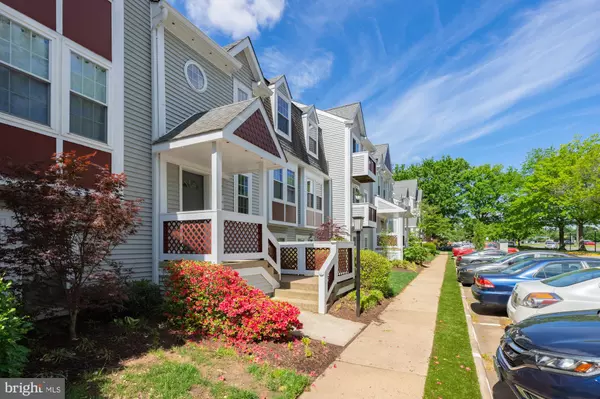For more information regarding the value of a property, please contact us for a free consultation.
12903-C LEE JACKSON MEMORIAL HWY Fairfax, VA 22033
Want to know what your home might be worth? Contact us for a FREE valuation!

Our team is ready to help you sell your home for the highest possible price ASAP
Key Details
Sold Price $305,000
Property Type Condo
Sub Type Condo/Co-op
Listing Status Sold
Purchase Type For Sale
Square Footage 865 sqft
Price per Sqft $352
Subdivision Grays Pointe
MLS Listing ID VAFX1199398
Sold Date 06/15/21
Style Colonial,Contemporary
Bedrooms 1
Full Baths 1
Condo Fees $311/mo
HOA Y/N N
Abv Grd Liv Area 865
Originating Board BRIGHT
Year Built 1986
Annual Tax Amount $2,501
Tax Year 2020
Property Description
Imagine coming home to this stunning Penthouse with skylights and cathedral ceilings!! Bright and open 1 bedroom, 1 bath condo, LARGE den with built-ins, large balcony, and generous storage space with built in shelving! RENOVATED condo with tons of upgrades including kitchen with GRANITE counters, breakfast bar, and STAINLESS STEEL appliances! You'll absolutes love the RENOVATED luxury bathroom with soaking tub, porcelain tile, elevated vanity with soft close UPGRADED cabinets and soft close toilet!! Custom closet system (ELFA system), DESIGNER light fixtures, CUSTOM barn door, built-in desk, shelving and storage in den, FULL SIZE newer WASHER/DRYER, upgraded carpets, custom paint, and floating shelves. Den can EASILY be converted into bedroom! ASSIGNED parking space in addition to ample guest parking. Located just off service road making this condo easy access to major commuter routes, shopping and restaurants! Next to Greenbriar shopping center!
Location
State VA
County Fairfax
Zoning 220
Rooms
Other Rooms Dining Room, Primary Bedroom, Kitchen, Family Room, Den, Storage Room, Primary Bathroom
Main Level Bedrooms 1
Interior
Interior Features Built-Ins, Carpet, Combination Dining/Living, Family Room Off Kitchen, Floor Plan - Open, Primary Bath(s), Skylight(s), Soaking Tub, Tub Shower, Window Treatments, Other
Hot Water Electric
Heating Heat Pump(s)
Cooling Central A/C
Flooring Ceramic Tile, Carpet, Vinyl
Fireplaces Number 1
Equipment Dishwasher, Disposal, Dryer - Front Loading, Exhaust Fan, Oven - Double, Range Hood, Refrigerator, Stainless Steel Appliances, Stove, Washer - Front Loading, Water Heater
Window Features Screens,Sliding
Appliance Dishwasher, Disposal, Dryer - Front Loading, Exhaust Fan, Oven - Double, Range Hood, Refrigerator, Stainless Steel Appliances, Stove, Washer - Front Loading, Water Heater
Heat Source Electric
Laundry Washer In Unit, Dryer In Unit
Exterior
Garage Spaces 1.0
Parking On Site 1
Amenities Available Pool - Outdoor, Common Grounds
Water Access N
Accessibility None
Total Parking Spaces 1
Garage N
Building
Story 1
Unit Features Garden 1 - 4 Floors
Sewer Public Sewer
Water Public
Architectural Style Colonial, Contemporary
Level or Stories 1
Additional Building Above Grade, Below Grade
Structure Type 9'+ Ceilings,Cathedral Ceilings,Dry Wall,Vaulted Ceilings
New Construction N
Schools
School District Fairfax County Public Schools
Others
HOA Fee Include Common Area Maintenance,Ext Bldg Maint,Custodial Services Maintenance,Insurance,Lawn Maintenance,Management,Pool(s),Snow Removal,Trash,Water
Senior Community No
Tax ID 0452 08 2903C
Ownership Condominium
Security Features Smoke Detector
Special Listing Condition Standard
Read Less

Bought with Desiree Rejeili • Samson Properties



