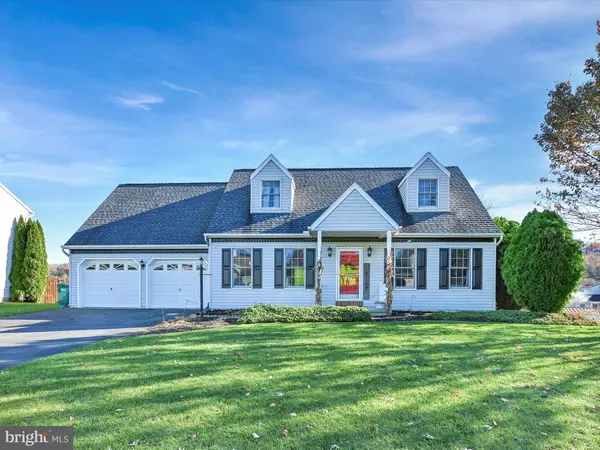For more information regarding the value of a property, please contact us for a free consultation.
241 IRENE DR Jonestown, PA 17038
Want to know what your home might be worth? Contact us for a FREE valuation!

Our team is ready to help you sell your home for the highest possible price ASAP
Key Details
Sold Price $280,000
Property Type Single Family Home
Sub Type Detached
Listing Status Sold
Purchase Type For Sale
Square Footage 2,494 sqft
Price per Sqft $112
Subdivision Brookview
MLS Listing ID PALN2002348
Sold Date 01/27/22
Style Cape Cod
Bedrooms 3
Full Baths 2
HOA Y/N N
Abv Grd Liv Area 1,620
Originating Board BRIGHT
Year Built 2000
Annual Tax Amount $3,422
Tax Year 2021
Lot Size 0.360 Acres
Acres 0.36
Property Description
THERES NO PLACE LIKE HOME This stylish residence is nestled on a large .36 Acre level lot in a desirably quiet street in Jonestown in Brookview Subdivision ( No HOA Fees). This house comes complete with a comfortable living room, a welcoming kitchen/dining area, a master bedroom on the 1st floor with a 3/4 bathroom just across the hall with a laundry closet. You'll want to spend your mornings sipping coffee and overlooking the rear yard in the three-season rear addition room ( 24 x 12) with wood vaulted ceilings. The second floor offers 2 additional bedrooms both are VERY generous in size & one even has a walk-in closet! A 2nd full bathroom completes the 2nd floor. Plenty of room to spread out & enjoy some recreational time in the finished lower level with a game room & family room space. The energy-efficient hot water heater was replaced in 2018, The roof was replaced in 2017. The level lot is fenced with a fishpond, firepit a shed for your garden equipment, and comes equipped with a riding lawn mower, a push mower as well as a portable generator as an added bonus! Peaceful living while being convenient to major routes, coffee shops, grocery store along with a short commute to Fort Indiantown Gap, Rt 22,72, 78 & 81. An attached 2 car garage complete this home. Schedule your showing today, before it's sold!
Location
State PA
County Lebanon
Area Swatara Twp (13232)
Zoning RESIDENTIAL
Direction North
Rooms
Other Rooms Living Room, Primary Bedroom, Bedroom 2, Bedroom 3, Kitchen, Game Room, Family Room, Sun/Florida Room, Utility Room, Bathroom 2, Full Bath
Basement Full, Partially Finished, Windows
Main Level Bedrooms 1
Interior
Interior Features Breakfast Area, Carpet, Ceiling Fan(s), Chair Railings, Combination Kitchen/Dining, Entry Level Bedroom, Stall Shower, Tub Shower, Walk-in Closet(s)
Hot Water Electric
Heating Forced Air
Cooling Central A/C
Flooring Laminate Plank, Carpet
Equipment Built-In Microwave, Dishwasher, Disposal, Oven/Range - Electric, Refrigerator, Water Heater - High-Efficiency
Furnishings No
Fireplace N
Appliance Built-In Microwave, Dishwasher, Disposal, Oven/Range - Electric, Refrigerator, Water Heater - High-Efficiency
Heat Source Electric
Laundry Main Floor
Exterior
Exterior Feature Patio(s), Porch(es)
Parking Features Garage - Front Entry, Garage Door Opener
Garage Spaces 6.0
Fence Board
Utilities Available Cable TV
Water Access N
Roof Type Composite,Shingle
Accessibility None
Porch Patio(s), Porch(es)
Attached Garage 2
Total Parking Spaces 6
Garage Y
Building
Lot Description Level, Rear Yard
Story 1.5
Foundation Concrete Perimeter
Sewer Public Sewer
Water Public
Architectural Style Cape Cod
Level or Stories 1.5
Additional Building Above Grade, Below Grade
Structure Type Dry Wall
New Construction N
Schools
Middle Schools Northern Lebanon
High Schools Northern Lebanon
School District Northern Lebanon
Others
Senior Community No
Tax ID 32-2324729-395371-0000
Ownership Fee Simple
SqFt Source Assessor
Security Features Smoke Detector
Acceptable Financing Cash, Conventional
Listing Terms Cash, Conventional
Financing Cash,Conventional
Special Listing Condition Standard
Read Less

Bought with MARY MARINKOV • Gacono Real Estate LLC



