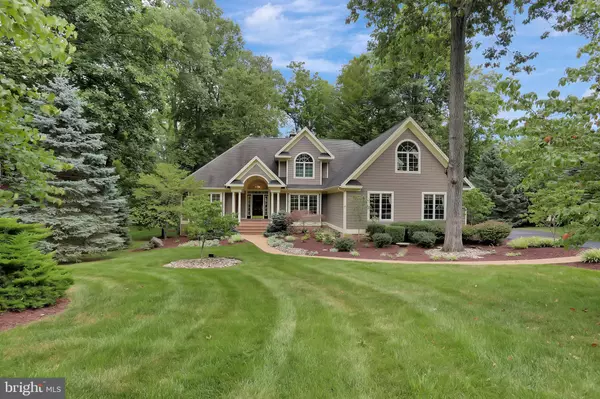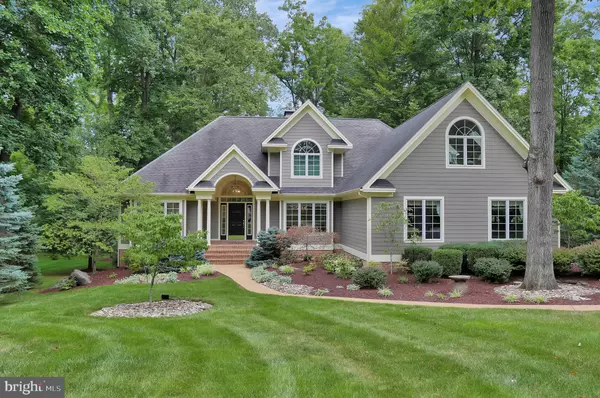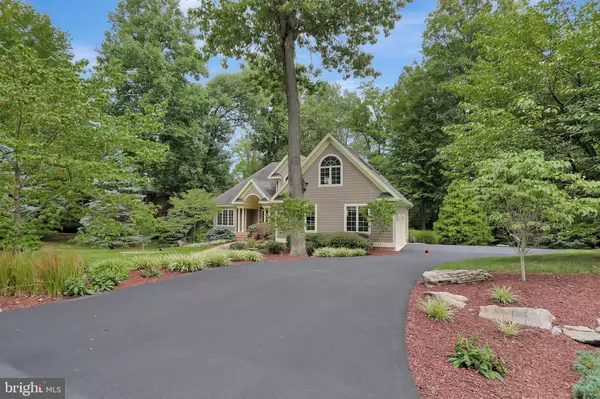For more information regarding the value of a property, please contact us for a free consultation.
56 HACKBERRY CIR Shepherdstown, WV 25443
Want to know what your home might be worth? Contact us for a FREE valuation!

Our team is ready to help you sell your home for the highest possible price ASAP
Key Details
Sold Price $599,900
Property Type Single Family Home
Sub Type Detached
Listing Status Sold
Purchase Type For Sale
Square Footage 2,810 sqft
Price per Sqft $213
Subdivision Cress Creek
MLS Listing ID WVJF141854
Sold Date 06/03/21
Style Craftsman
Bedrooms 4
Full Baths 2
Half Baths 1
HOA Fees $37/ann
HOA Y/N Y
Abv Grd Liv Area 2,810
Originating Board BRIGHT
Year Built 2001
Annual Tax Amount $2,493
Tax Year 2020
Lot Size 0.700 Acres
Acres 0.7
Property Description
Welcome to this stunning, custom built, one owner home located in the highly desirable Cress Creek community. Award winning design by storied architect Donald Gardner. Built in 2001. Just too many incredible features to list...so here's a short list: Bright and airy design with storage throughout, recessed lighting, dual HVAC Propane and Heat Pump, 500 gallon buried propane tank, poured foundation, wide trim, six panel doors, crown molding, Schrock custom kitchen cabinetry, Whirlpool appliances, ceramic counters with deco tile accents, built-in breakfast bar, build in book case, home alarm system, vaulted ceilings, hard wood floors, dual stair cases, master bedroom suite on the main level with dual closets/tile floors with soaking tub/skylight, 3 piece crown in living room with 16 foot ceiling, see thru fireplace with remote control/marble surround and hearth serving two rooms, large laundry room with cabinets & utility sink, bonus room with 9 foot ceilings, built in book cases, approximately 500 square feet of deck with 11 by 12 screened in porch and patio below, Broil Master SS propane premium grill, ceiling fan with medallion inside porch, basement with 9 ft ceilings/3 French doors/4 windows/full bath rough in/radon vented/carpeted/insulated....would bring total to 4500 square feet if the basement was finished. This amazing homes sits on a wonderful .7 acre partially wooded lot with extensive landscaping. Hackberry Circle is a cul-de-sac ended, no thru street. This home is simply immaculate and very well maintained. It is ready for your occupancy by June 1, 2021. Come see for yourself before its too late to take advantage of this incredibly rare opportunity.
Location
State WV
County Jefferson
Zoning 101
Rooms
Other Rooms Living Room, Dining Room, Primary Bedroom, Bedroom 2, Bedroom 3, Kitchen, Basement, Foyer, Breakfast Room, Laundry, Office, Bathroom 2, Primary Bathroom, Half Bath
Basement Full, Interior Access, Poured Concrete, Rear Entrance, Rough Bath Plumb, Unfinished, Walkout Level
Main Level Bedrooms 1
Interior
Interior Features Additional Stairway, Attic, Built-Ins, Carpet, Ceiling Fan(s), Chair Railings, Crown Moldings, Dining Area, Double/Dual Staircase, Entry Level Bedroom, Formal/Separate Dining Room, Kitchen - Eat-In, Kitchen - Island, Kitchen - Table Space, Pantry, Primary Bath(s), Recessed Lighting, Skylight(s), Soaking Tub, Tub Shower, Walk-in Closet(s), Water Treat System, Wood Floors
Hot Water Electric
Heating Heat Pump(s)
Cooling Central A/C
Flooring Ceramic Tile, Hardwood, Marble, Partially Carpeted
Fireplaces Number 1
Fireplaces Type Gas/Propane
Equipment Dishwasher, Oven/Range - Electric, Refrigerator, Water Heater
Furnishings No
Fireplace Y
Window Features Insulated
Appliance Dishwasher, Oven/Range - Electric, Refrigerator, Water Heater
Heat Source Electric, Propane - Owned
Laundry Hookup, Main Floor
Exterior
Exterior Feature Deck(s), Patio(s), Porch(es), Roof, Screened
Parking Features Garage - Side Entry, Garage Door Opener, Inside Access
Garage Spaces 4.0
Utilities Available Cable TV Available, Electric Available, Phone Available, Sewer Available, Water Available
Water Access N
View Trees/Woods, Street, Garden/Lawn
Roof Type Architectural Shingle
Accessibility Other
Porch Deck(s), Patio(s), Porch(es), Roof, Screened
Attached Garage 2
Total Parking Spaces 4
Garage Y
Building
Lot Description Backs to Trees, Cul-de-sac, Front Yard, Landscaping, Partly Wooded, Rear Yard, Trees/Wooded, No Thru Street, Premium, SideYard(s)
Story 3
Foundation Active Radon Mitigation, Concrete Perimeter
Sewer Public Sewer
Water Public
Architectural Style Craftsman
Level or Stories 3
Additional Building Above Grade, Below Grade
Structure Type 9'+ Ceilings,Cathedral Ceilings,Vaulted Ceilings
New Construction N
Schools
School District Jefferson County Schools
Others
Pets Allowed Y
HOA Fee Include Common Area Maintenance,Road Maintenance
Senior Community No
Tax ID 095B001200000000
Ownership Fee Simple
SqFt Source Estimated
Security Features Security System
Horse Property N
Special Listing Condition Standard
Pets Allowed No Pet Restrictions
Read Less

Bought with Travis B Davis • Pearson Smith Realty, LLC



