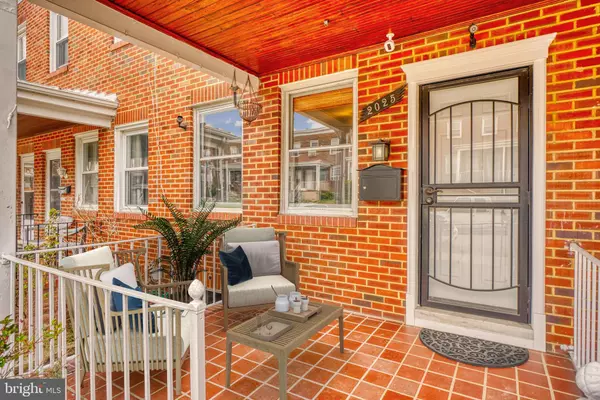For more information regarding the value of a property, please contact us for a free consultation.
2025 GRIFFIS AVE Baltimore, MD 21230
Want to know what your home might be worth? Contact us for a FREE valuation!

Our team is ready to help you sell your home for the highest possible price ASAP
Key Details
Sold Price $153,000
Property Type Townhouse
Sub Type Interior Row/Townhouse
Listing Status Sold
Purchase Type For Sale
Square Footage 1,530 sqft
Price per Sqft $100
Subdivision Morell Park
MLS Listing ID MDBA2032964
Sold Date 05/11/22
Style Side-by-Side
Bedrooms 2
Full Baths 2
HOA Y/N N
Abv Grd Liv Area 1,020
Originating Board BRIGHT
Year Built 1939
Annual Tax Amount $897
Tax Year 2022
Lot Size 4,356 Sqft
Acres 0.1
Property Description
This is the coolest house you'll probably ever find in this price range! Not only the most artistic & funky design, but also with extra custom features like custom heated tiles in the kitchen and upstairs bathroom, Jacuzzi tub in spa style 2nd bathroom in the lower level bathroom, a loft style lower level that can be used as a master suite / owners suite / primary suite or man cave/bonus room with extra separate entrance, custom shelves everywhere, eye catching color schemes, gleaming refinished original hardwood floors, ceramic tiles & huge beautiful deck over looking downtown Baltimore!
Location
State MD
County Baltimore City
Zoning R-7
Rooms
Basement Connecting Stairway, Daylight, Full, Full, Fully Finished, Heated, Improved, Interior Access, Outside Entrance, Rear Entrance, Rough Bath Plumb, Space For Rooms, Walkout Level
Interior
Interior Features Breakfast Area, Built-Ins, Ceiling Fan(s), Chair Railings, Combination Kitchen/Dining, Crown Moldings, Family Room Off Kitchen, Floor Plan - Open, Floor Plan - Traditional, Kitchen - Eat-In, Kitchen - Table Space, Pantry, Primary Bath(s), Recessed Lighting, Skylight(s), Bathroom - Soaking Tub, Bathroom - Stall Shower, Upgraded Countertops, Wainscotting, Wood Floors
Hot Water Natural Gas
Heating Radiator
Cooling Ceiling Fan(s)
Flooring Ceramic Tile, Hardwood
Equipment Built-In Microwave, Dryer, Dryer - Front Loading, Microwave, Refrigerator, Stainless Steel Appliances, Stove, Washer, Washer - Front Loading, Water Heater
Fireplace N
Appliance Built-In Microwave, Dryer, Dryer - Front Loading, Microwave, Refrigerator, Stainless Steel Appliances, Stove, Washer, Washer - Front Loading, Water Heater
Heat Source Oil
Laundry Basement, Dryer In Unit, Has Laundry, Hookup, Lower Floor, Washer In Unit
Exterior
Exterior Feature Deck(s), Patio(s), Porch(es)
Fence Chain Link
Water Access N
View City, Harbor, Water
Accessibility Other, 2+ Access Exits
Porch Deck(s), Patio(s), Porch(es)
Garage N
Building
Story 3
Foundation Other
Sewer Public Sewer
Water Public
Architectural Style Side-by-Side
Level or Stories 3
Additional Building Above Grade, Below Grade
New Construction N
Schools
School District Baltimore City Public Schools
Others
Pets Allowed Y
Senior Community No
Tax ID 0325037841A024
Ownership Fee Simple
SqFt Source Estimated
Acceptable Financing Cash, Conventional, Exchange, FHA, FHA 203(k), Private, VA, Other
Listing Terms Cash, Conventional, Exchange, FHA, FHA 203(k), Private, VA, Other
Financing Cash,Conventional,Exchange,FHA,FHA 203(k),Private,VA,Other
Special Listing Condition Standard
Pets Allowed No Pet Restrictions
Read Less

Bought with Devin Robinson • NextHome Leaders



